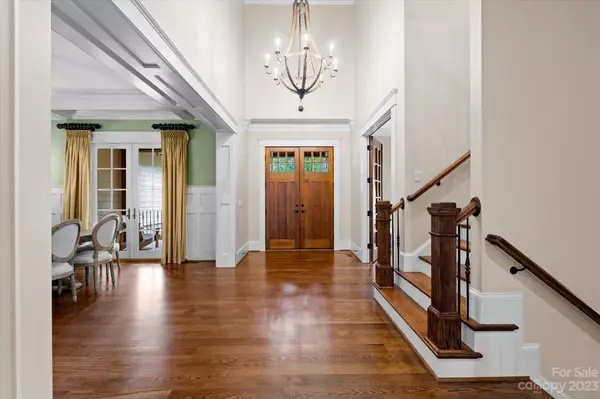10930 Green Heron CT Charlotte, NC 28278
5 Beds
7 Baths
7,995 SqFt
UPDATED:
11/01/2024 02:13 PM
Key Details
Property Type Single Family Home
Sub Type Single Family Residence
Listing Status Pending
Purchase Type For Sale
Square Footage 7,995 sqft
Price per Sqft $250
Subdivision The Sanctuary
MLS Listing ID 4036027
Bedrooms 5
Full Baths 6
Half Baths 1
Abv Grd Liv Area 5,686
Year Built 2007
Lot Size 2.610 Acres
Acres 2.61
Property Description
Location
State NC
County Mecklenburg
Zoning MX1INNOV
Body of Water Lake Wylie
Rooms
Basement Full, Walk-Out Access
Main Level Bedrooms 1
Main Level Study
Main Level Bathroom-Full
Main Level Dining Room
Main Level Primary Bedroom
Main Level Living Room
Main Level Kitchen
Main Level Breakfast
Main Level Laundry
Main Level Study
Main Level Bathroom-Half
Upper Level Bathroom-Full
Upper Level Bedroom(s)
Upper Level Bedroom(s)
Upper Level Bathroom-Full
Upper Level Bathroom-Full
Upper Level Bedroom(s)
Upper Level Bed/Bonus
Upper Level Media Room
Upper Level Bathroom-Full
Basement Level Bedroom(s)
Basement Level Bathroom-Full
Basement Level Family Room
Basement Level Wine Cellar
Basement Level Recreation Room
Basement Level Bar/Entertainment
Basement Level Utility Room
Interior
Interior Features Breakfast Bar, Built-in Features, Cathedral Ceiling(s), Central Vacuum, Drop Zone, Elevator, Entrance Foyer, Garden Tub, Kitchen Island, Tray Ceiling(s), Vaulted Ceiling(s), Walk-In Pantry, Wet Bar
Heating Heat Pump
Cooling Central Air
Flooring Carpet, Slate, Stone, Tile, Vinyl, Wood
Fireplaces Type Outside, Porch, Wood Burning
Fireplace true
Appliance Bar Fridge, Dishwasher, Dryer, Exhaust Hood, Gas Cooktop, Gas Water Heater, Microwave, Oven, Refrigerator, Warming Drawer, Washer, Wine Refrigerator
Exterior
Exterior Feature Elevator, In-Ground Irrigation
Garage Spaces 4.0
Community Features Clubhouse, Fitness Center, Picnic Area, Playground, Recreation Area, Tennis Court(s), Walking Trails
Waterfront Description Boat Slip – Community,Boat Slip (Lease/License),Paddlesport Launch Site - Community,Pier - Community
Parking Type Circular Driveway, Attached Garage, Tandem
Garage true
Building
Lot Description Level, Private, Wooded
Dwelling Type Site Built
Foundation Basement
Sewer Septic Installed
Water City
Level or Stories Two
Structure Type Stone,Wood
New Construction false
Schools
Elementary Schools Winget
Middle Schools Southwest
High Schools Olympic
Others
Senior Community false
Acceptable Financing Cash, Conventional
Listing Terms Cash, Conventional
Special Listing Condition None






