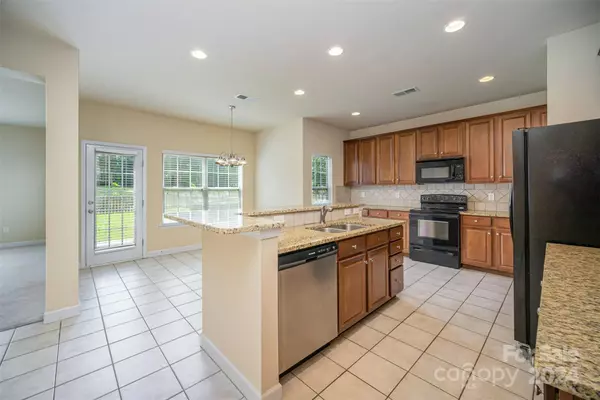603 Marthas View DR Huntersville, NC 28078
6 Beds
4 Baths
3,244 SqFt
UPDATED:
10/22/2024 06:22 PM
Key Details
Property Type Single Family Home
Sub Type Single Family Residence
Listing Status Active Under Contract
Purchase Type For Sale
Square Footage 3,244 sqft
Price per Sqft $149
Subdivision Fullerton Place
MLS Listing ID 4146033
Bedrooms 6
Full Baths 4
HOA Fees $320
HOA Y/N 1
Abv Grd Liv Area 3,244
Year Built 2008
Lot Size 7,405 Sqft
Acres 0.17
Property Description
Location
State NC
County Cabarrus
Zoning RM-2
Rooms
Main Level Bedrooms 1
Interior
Heating Forced Air, Natural Gas
Cooling Ceiling Fan(s), Central Air
Fireplace true
Appliance Dishwasher, Disposal, Electric Oven, Electric Range, Refrigerator
Exterior
Garage Spaces 2.0
Parking Type Driveway, Attached Garage, Garage Faces Front
Garage true
Building
Dwelling Type Site Built
Foundation Slab
Sewer Public Sewer
Water City
Level or Stories Two
Structure Type Brick Partial,Vinyl
New Construction false
Schools
Elementary Schools Odell
Middle Schools Harris Road
High Schools Cox Mill
Others
HOA Name Cedar Management
Senior Community false
Special Listing Condition None






