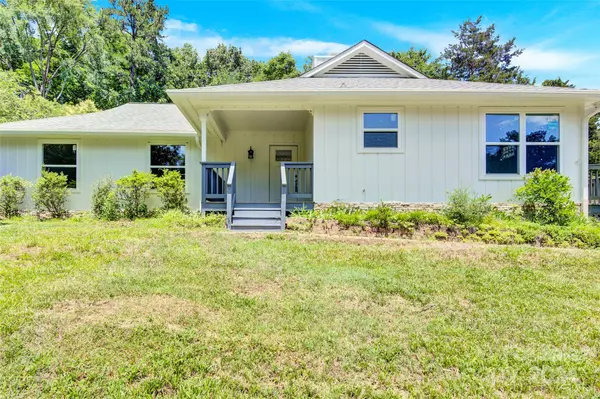8433 Rittenhouse CIR Charlotte, NC 28270
3 Beds
2 Baths
1,660 SqFt
UPDATED:
10/22/2024 07:04 PM
Key Details
Property Type Single Family Home
Sub Type Single Family Residence
Listing Status Active
Purchase Type For Sale
Square Footage 1,660 sqft
Price per Sqft $265
Subdivision High Timbers
MLS Listing ID 4151135
Style Ranch
Bedrooms 3
Full Baths 2
Abv Grd Liv Area 1,660
Year Built 1981
Lot Size 0.327 Acres
Acres 0.327
Property Description
Location
State NC
County Mecklenburg
Zoning R3
Rooms
Main Level Bedrooms 3
Main Level, 15' 3" X 13' 3" Primary Bedroom
Interior
Interior Features Breakfast Bar, Built-in Features
Heating Central, Forced Air
Cooling Ceiling Fan(s), Electric
Flooring Laminate
Fireplaces Type Electric, Family Room
Fireplace true
Appliance Dishwasher, Disposal, Electric Cooktop
Exterior
Utilities Available Cable Available, Gas
Roof Type Shingle
Parking Type Driveway
Garage false
Building
Lot Description Sloped, Steep Slope
Dwelling Type Site Built
Foundation Crawl Space
Sewer Public Sewer
Water City
Architectural Style Ranch
Level or Stories One
Structure Type Wood
New Construction false
Schools
Elementary Schools Greenway Park
Middle Schools Mcclintock
High Schools East Mecklenburg
Others
Senior Community false
Acceptable Financing Cash, Conventional, FHA, VA Loan
Listing Terms Cash, Conventional, FHA, VA Loan
Special Listing Condition None






