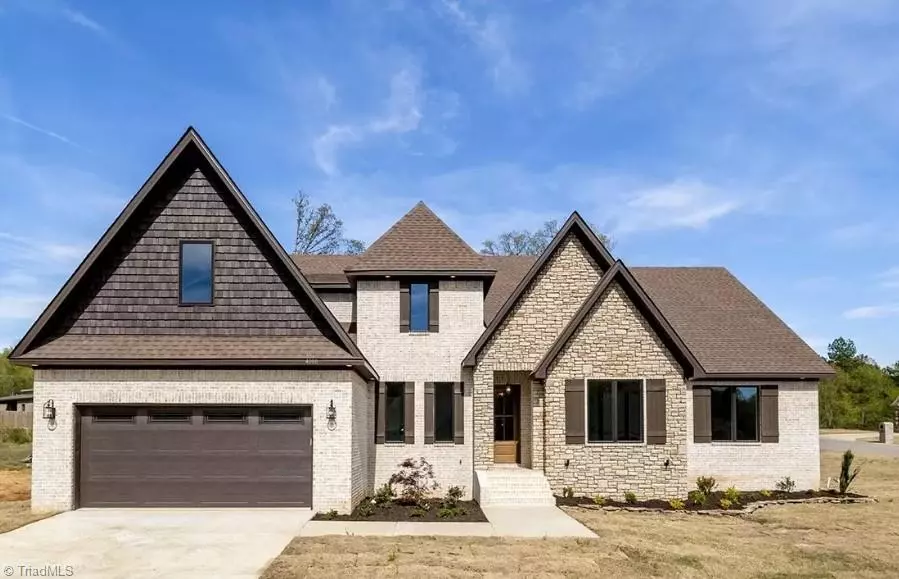2848 Saint Giles CT High Point, NC 27262
4 Beds
4 Baths
0.42 Acres Lot
UPDATED:
08/03/2024 01:57 PM
Key Details
Property Type Single Family Home
Sub Type Stick/Site Built
Listing Status Pending
Purchase Type For Sale
MLS Listing ID 1147501
Bedrooms 4
Full Baths 3
Half Baths 1
HOA Fees $380
HOA Y/N Yes
Originating Board Triad MLS
Year Built 2024
Lot Size 0.420 Acres
Acres 0.42
Property Description
Location
State NC
County Guilford
Rooms
Basement Crawl Space
Interior
Interior Features Great Room, Ceiling Fan(s), Dead Bolt(s), Freestanding Tub, Kitchen Island, Pantry
Heating Fireplace(s), Heat Pump, Electric
Cooling Heat Pump
Flooring Carpet, Tile, Vinyl
Fireplaces Number 1
Fireplaces Type Gas Log, Great Room
Appliance Oven, Dishwasher, Disposal, Gas Cooktop, Range Hood, Electric Water Heater
Laundry Dryer Connection, In Basement, Washer Hookup
Exterior
Garage Attached Garage
Garage Spaces 3.0
Fence None
Pool None
Parking Type Garage, Driveway, Garage Door Opener, Attached
Building
Lot Description City Lot, Cleared
Sewer Public Sewer
Water Public
Architectural Style French Provincial
New Construction Yes
Others
Special Listing Condition Owner Sale







