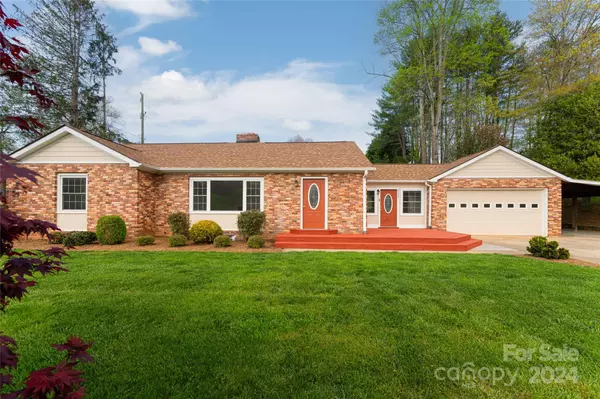2699 New Leicester HWY Leicester, NC 28748
3 Beds
2 Baths
1,746 SqFt
OPEN HOUSE
Sun Nov 03, 2:00pm - 4:00pm
UPDATED:
10/30/2024 05:19 PM
Key Details
Property Type Single Family Home
Sub Type Single Family Residence
Listing Status Active
Purchase Type For Sale
Square Footage 1,746 sqft
Price per Sqft $257
MLS Listing ID 4156170
Style Ranch
Bedrooms 3
Full Baths 2
Construction Status Completed
Abv Grd Liv Area 1,746
Year Built 1955
Lot Size 0.600 Acres
Acres 0.6
Lot Dimensions 177x172x175x147
Property Description
Location
State NC
County Buncombe
Zoning Open Use
Rooms
Basement Basement Shop, Exterior Entry, Interior Entry, Unfinished
Main Level Bedrooms 3
Main Level Bathroom-Full
Main Level Living Room
Main Level Bedroom(s)
Main Level Kitchen
Main Level Primary Bedroom
Main Level Bonus Room
Basement Level Laundry
Basement Level Basement
Main Level Dining Area
Interior
Interior Features Attic Stairs Fixed
Heating Heat Pump
Cooling Heat Pump
Flooring Concrete, Tile, Wood
Fireplaces Type Living Room
Fireplace true
Appliance Dishwasher, Electric Range, Electric Water Heater, Microwave, Refrigerator
Exterior
Garage Spaces 2.0
Utilities Available Cable Available
Roof Type Shingle
Parking Type Attached Carport, Driveway, Attached Garage
Garage true
Building
Lot Description Sloped
Dwelling Type Site Built
Foundation Basement
Sewer Septic Installed, Other - See Remarks
Water Well
Architectural Style Ranch
Level or Stories One
Structure Type Brick Full,Wood
New Construction false
Construction Status Completed
Schools
Elementary Schools Leicester/Eblen
Middle Schools Clyde A Erwin
High Schools Clyde A Erwin
Others
Senior Community false
Acceptable Financing Cash, Conventional, FHA, VA Loan
Listing Terms Cash, Conventional, FHA, VA Loan
Special Listing Condition None






