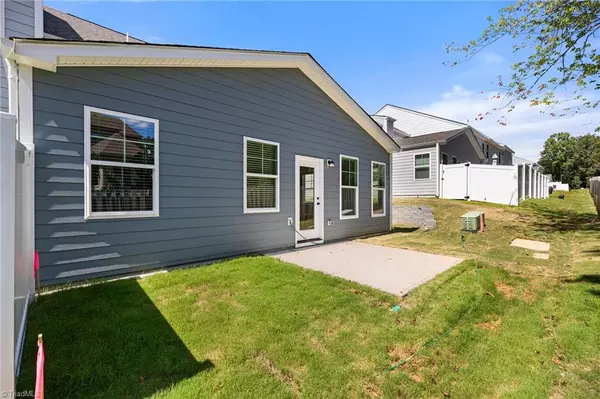5006 Moonlight Ridge DR Greensboro, NC 27455
4 Beds
3 Baths
2,178 Sqft Lot
OPEN HOUSE
Sat Nov 02, 1:00pm - 4:00pm
Sun Nov 03, 2:00pm - 4:00pm
Sat Nov 09, 1:00pm - 4:00pm
Sun Nov 10, 2:00pm - 4:00pm
Sat Nov 16, 1:00pm - 4:00pm
Sun Nov 17, 2:00pm - 4:00pm
Sat Nov 23, 1:00pm - 4:00pm
UPDATED:
10/31/2024 08:27 PM
Key Details
Property Type Townhouse
Sub Type Townhouse
Listing Status Active
Purchase Type For Sale
MLS Listing ID 1147925
Bedrooms 4
Full Baths 2
Half Baths 1
HOA Fees $1,140/ann
HOA Y/N Yes
Originating Board Triad MLS
Year Built 2024
Lot Size 2,178 Sqft
Acres 0.05
Property Description
Location
State NC
County Guilford
Interior
Interior Features Dead Bolt(s), Kitchen Island, Pantry, Separate Shower, Solid Surface Counter, Vaulted Ceiling(s)
Heating Forced Air, Electric
Cooling Central Air, Zoned
Flooring Carpet, Engineered, Vinyl
Appliance Microwave, Dishwasher, Disposal, Slide-In Oven/Range, Electric Water Heater
Laundry Dryer Connection, Main Level, Washer Hookup
Exterior
Exterior Feature Lighting
Garage Attached Garage, Front Load Garage
Garage Spaces 2.0
Pool None
Parking Type Driveway, Garage, Garage Door Opener, Attached, Garage Faces Front
Building
Lot Description Subdivided
Foundation Slab
Sewer Public Sewer
Water Public
Architectural Style Transitional
New Construction Yes
Schools
Elementary Schools Jesse Wharton
Middle Schools Mendenhall
High Schools Page
Others
Special Listing Condition Owner Sale







