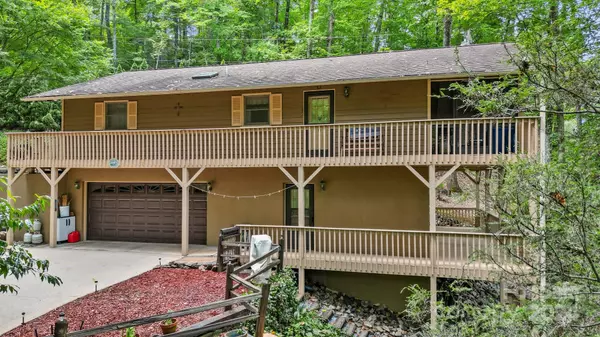45 Pinecrest DR Franklin, NC 28734
3 Beds
2 Baths
1,608 SqFt
UPDATED:
10/14/2024 06:03 PM
Key Details
Property Type Single Family Home
Sub Type Single Family Residence
Listing Status Active
Purchase Type For Sale
Square Footage 1,608 sqft
Price per Sqft $220
Subdivision Heritage Hills
MLS Listing ID 4167179
Bedrooms 3
Full Baths 2
HOA Fees $500/ann
HOA Y/N 1
Abv Grd Liv Area 1,087
Year Built 1994
Lot Size 1.020 Acres
Acres 1.02
Property Description
Location
State NC
County Macon
Zoning R
Rooms
Basement Basement Garage Door, Basement Shop, Exterior Entry, Partially Finished, Storage Space, Walk-Out Access
Main Level Bedrooms 2
Main Level, 1' 5" X 9' 5" Bedroom(s)
Main Level, 15' 10" X 13' 6" Primary Bedroom
Main Level, 9' 9" X 9' 5" Kitchen
Basement Level, 14' 10" X 27' 0" Bonus Room
Main Level, 11' 7" X 9' 5" Dining Room
Main Level, 29' 9" X 17' 7" Living Room
Interior
Heating Heat Pump
Cooling Ceiling Fan(s), Heat Pump
Flooring Carpet, Tile, Wood
Fireplaces Type Gas
Fireplace true
Appliance Dishwasher, Electric Range, Microwave, Refrigerator
Exterior
Garage Spaces 2.0
Roof Type Composition
Parking Type Basement, Driveway, Attached Garage
Garage true
Building
Dwelling Type Site Built
Foundation Basement
Sewer Private Sewer
Water Community Well, Shared Well
Level or Stories One
Structure Type Wood
New Construction false
Schools
Elementary Schools Unspecified
Middle Schools Unspecified
High Schools Unspecified
Others
HOA Name Heritage Hills-Nancy Clubb
Senior Community false
Special Listing Condition Undisclosed






