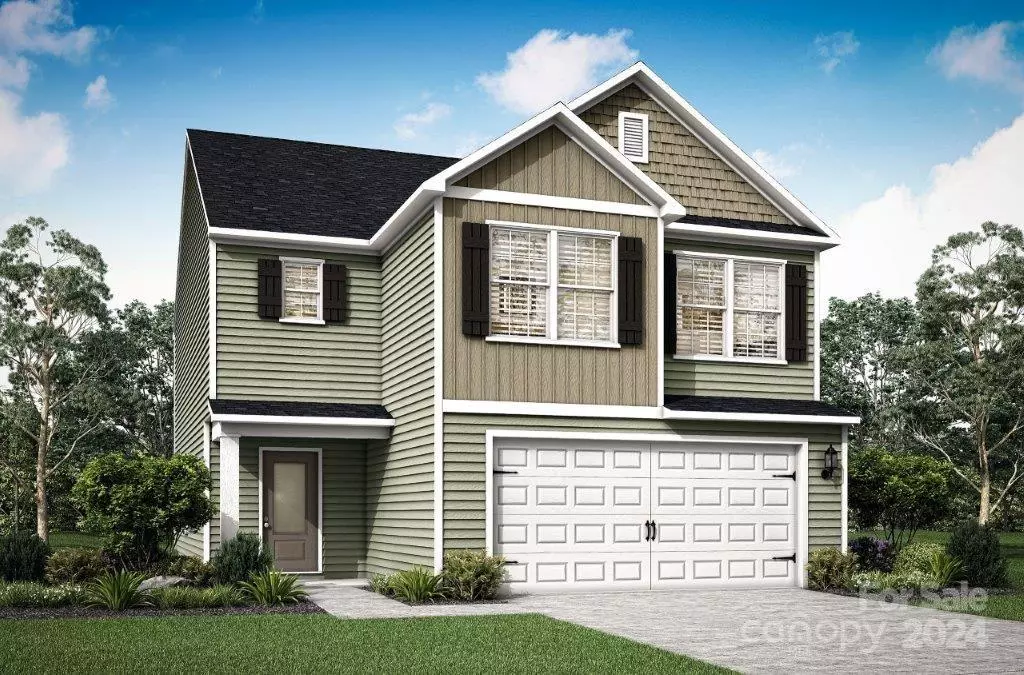6440 Lowe LN Charlotte, NC 28214
3 Beds
3 Baths
2,025 SqFt
UPDATED:
10/25/2024 03:35 PM
Key Details
Property Type Single Family Home
Sub Type Single Family Residence
Listing Status Active
Purchase Type For Sale
Square Footage 2,025 sqft
Price per Sqft $203
Subdivision Creedmore Hills
MLS Listing ID 4170589
Bedrooms 3
Full Baths 2
Half Baths 1
Construction Status Under Construction
Abv Grd Liv Area 2,025
Year Built 2024
Lot Size 5,009 Sqft
Acres 0.115
Property Description
By obtaining financing through our preferred lender take advantage of seller concessions, including Builder Paid Closing Costs and Interest Rate Buydowns. Plus take advantage of our Zero Down Programs. Schedule your tour today!
Location
State NC
County Mecklenburg
Zoning R-6
Rooms
Main Level, 8' 0" X 10' 0" Kitchen
Upper Level, 13' 0" X 13' 0" Bedroom(s)
Upper Level, 13' 0" X 8' 0" Bathroom-Full
Main Level, 9' 0" X 10' 0" Dining Room
Main Level, 17' 0" X 17' 0" Living Room
Upper Level, 16' 0" X 20' 0" Primary Bedroom
Upper Level, 13' 0" X 13' 0" Bedroom(s)
Main Level, 3' 0" X 3' 0" Bathroom-Half
Upper Level, 13' 0" X 13' 0" Bedroom(s)
Upper Level, 5' 0" X 5' 0" Utility Room
Upper Level, 5' 0" X 10' 0" Bathroom-Full
Interior
Heating Central
Cooling Central Air
Fireplace false
Appliance Dishwasher, Disposal, Electric Oven, Electric Range, Microwave, Plumbed For Ice Maker, Refrigerator
Exterior
Garage Spaces 2.0
Roof Type Fiberglass
Parking Type Driveway, Attached Garage, Garage Door Opener
Garage true
Building
Dwelling Type Site Built
Foundation Slab
Builder Name LGI Homes-NC, LLC
Sewer Public Sewer
Water City
Level or Stories Two
Structure Type Shingle/Shake,Vinyl
New Construction true
Construction Status Under Construction
Schools
Elementary Schools Whitewater Academy
Middle Schools Whitewater
High Schools West Mecklenburg
Others
HOA Name American Property Association Management
Senior Community false
Special Listing Condition None






