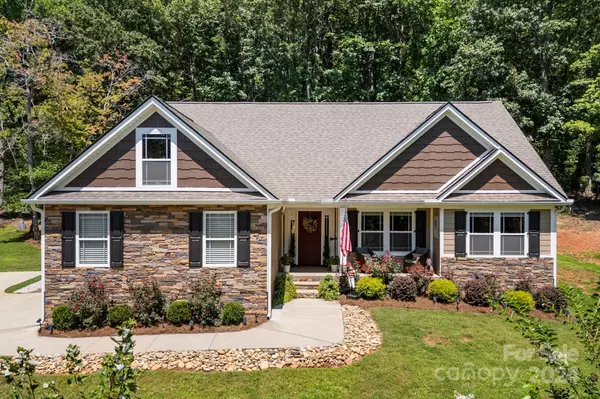262 Renard RD Tryon, NC 28782
3 Beds
2 Baths
1,895 SqFt
UPDATED:
10/29/2024 10:38 PM
Key Details
Property Type Single Family Home
Sub Type Single Family Residence
Listing Status Active Under Contract
Purchase Type For Sale
Square Footage 1,895 sqft
Price per Sqft $313
Subdivision Red Fox
MLS Listing ID 4173228
Bedrooms 3
Full Baths 2
HOA Fees $375/ann
HOA Y/N 1
Abv Grd Liv Area 1,895
Year Built 2021
Lot Size 0.820 Acres
Acres 0.82
Lot Dimensions 176X106X206X195
Property Description
Hardwood floors flow seamlessly throughout the open floor plan, creating a warm and inviting atmosphere. Open living area offers fireplace and built-ins. The home includes three generously sized bedrooms, including primary bedroom with an ensuite bath and walk-in closet. The kitchen features stainless steel appliances, ample counter space, and sleek cabinetry. Relax and unwind in the sunroom, a peaceful retreat where you can enjoy your morning coffee. The covered patio offers additional outdoor living space, perfect for summer barbecues or simply enjoying the privacy of the back yard. Laundry room is conveniently located at garage entry and is equipped with a utility sink.
Convenient to Downtown Tryon, Downtown Landrum, Tryon International Equestrian Center, shopping, dining, and easy access to I26.
Location
State NC
County Polk
Zoning MX
Rooms
Main Level Bedrooms 3
Main Level Primary Bedroom
Main Level Living Room
Main Level Bedroom(s)
Main Level Kitchen
Main Level Dining Room
Main Level Bathroom-Full
Main Level Bedroom(s)
Main Level Bathroom-Full
Main Level Sunroom
Main Level Laundry
Interior
Interior Features Attic Stairs Pulldown, Breakfast Bar, Pantry, Walk-In Closet(s), Walk-In Pantry, Whirlpool
Heating Heat Pump
Cooling Heat Pump
Flooring Carpet, Hardwood, Tile
Fireplaces Type Living Room, Propane
Fireplace true
Appliance Dishwasher, Disposal, Electric Oven, Electric Water Heater, Exhaust Hood, Microwave, Refrigerator with Ice Maker, Washer/Dryer
Exterior
Garage Spaces 2.0
Community Features Gated
Utilities Available Propane, Underground Utilities
Waterfront Description None
Roof Type Shingle
Parking Type Driveway, Attached Garage, Garage Faces Side
Garage true
Building
Lot Description Cleared
Dwelling Type Site Built
Foundation Crawl Space
Sewer Septic Installed
Water Well
Level or Stories One
Structure Type Fiber Cement,Stone
New Construction false
Schools
Elementary Schools Unspecified
Middle Schools Unspecified
High Schools Unspecified
Others
HOA Name RED FOX POA
Senior Community false
Restrictions Architectural Review,Livestock Restriction,Manufactured Home Not Allowed,Square Feet,Subdivision
Acceptable Financing Cash, Conventional
Horse Property None
Listing Terms Cash, Conventional
Special Listing Condition None






