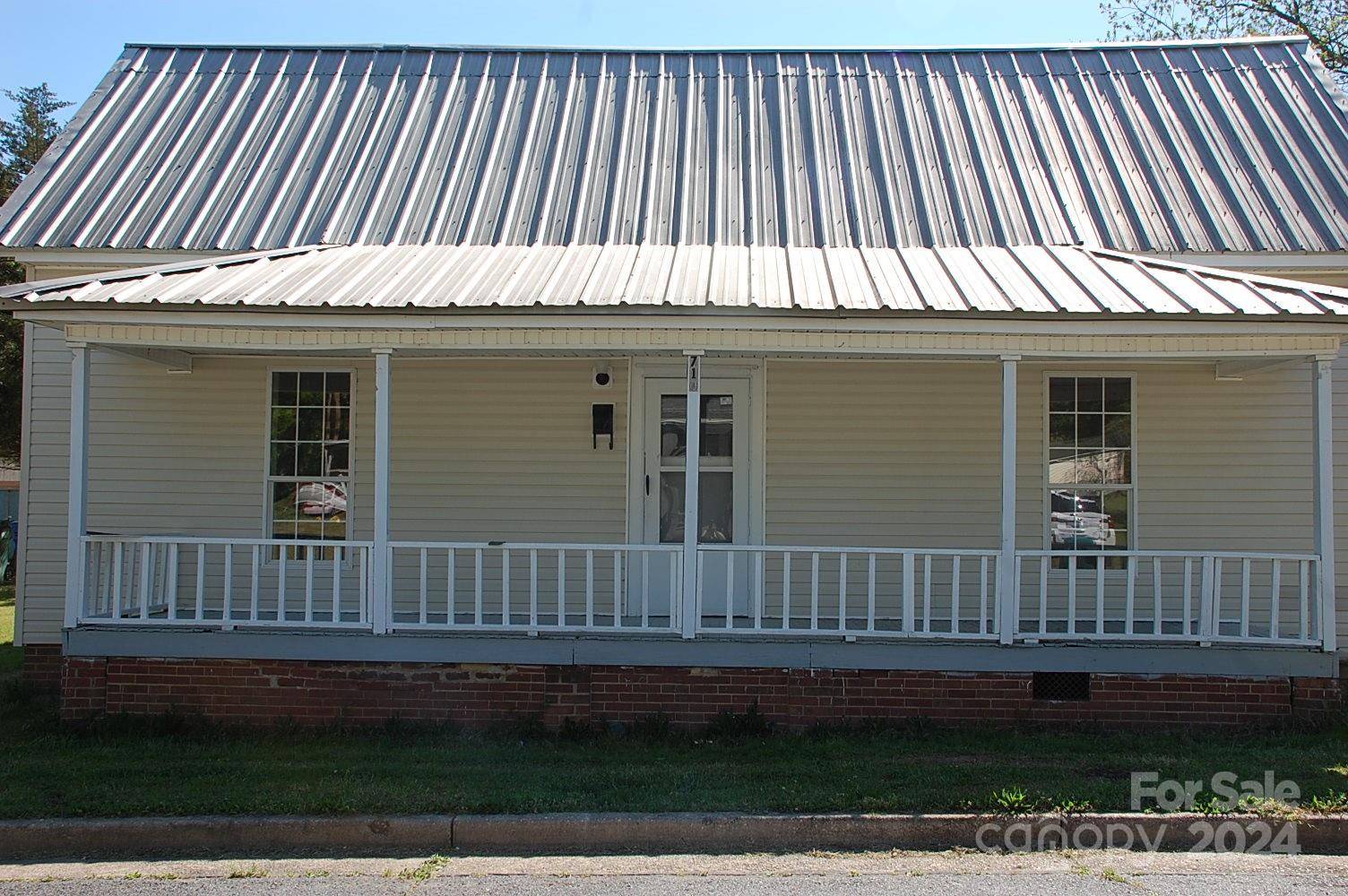710 Austin ST #124 Albemarle, NC 28001
2 Beds
1 Bath
1,444 SqFt
UPDATED:
Key Details
Property Type Single Family Home
Sub Type Single Family Residence
Listing Status Active
Purchase Type For Sale
Square Footage 1,444 sqft
Price per Sqft $124
Subdivision American & Efird Mills Inc
MLS Listing ID 4131913
Style Traditional
Bedrooms 2
Full Baths 1
Construction Status Completed
Abv Grd Liv Area 1,444
Year Built 1915
Lot Size 0.370 Acres
Acres 0.37
Lot Dimensions 88x186
Property Sub-Type Single Family Residence
Property Description
Location
State NC
County Stanly
Zoning R-8
Rooms
Guest Accommodations None
Main Level Bedrooms 2
Main Level, 12' 0" X 12' 0" Primary Bedroom
Upper Level, 37' 0" X 10' 0" Recreation Room
Main Level, 12' 0" X 12' 0" Den
Main Level, 12' 0" X 12' 0" Kitchen
Main Level, 11' 0" X 11' 0" Bedroom(s)
Interior
Interior Features Attic Finished, Attic Stairs Fixed
Heating Central, Heat Pump
Cooling Central Air, Heat Pump
Flooring Carpet, Vinyl
Fireplaces Type Den
Fireplace true
Appliance Electric Range, Electric Water Heater, Washer/Dryer
Laundry In Kitchen
Exterior
Utilities Available Cable Available
Waterfront Description None
Roof Type Metal
Street Surface Dirt,Paved
Porch Covered, Front Porch
Garage false
Building
Lot Description Level, Paved
Dwelling Type Site Built
Foundation Crawl Space
Sewer Public Sewer
Water City
Architectural Style Traditional
Level or Stories One and One Half
Structure Type Vinyl
New Construction false
Construction Status Completed
Schools
Elementary Schools Unspecified
Middle Schools Unspecified
High Schools Unspecified
Others
Senior Community false
Restrictions No Representation
Acceptable Financing Cash, Conventional
Horse Property None
Listing Terms Cash, Conventional
Special Listing Condition None





