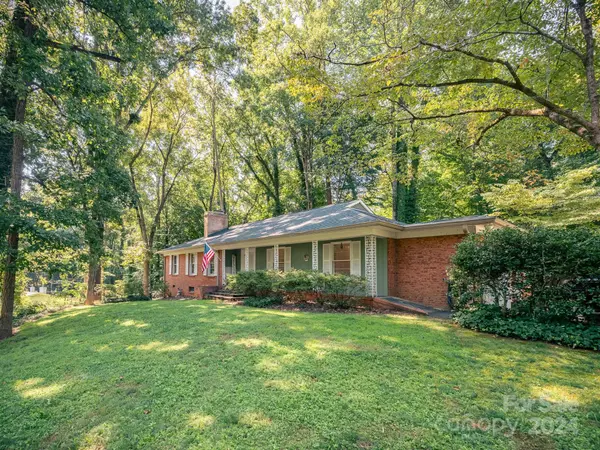634 Grandview DR NE Concord, NC 28025
3 Beds
3 Baths
2,492 SqFt
UPDATED:
10/04/2024 03:24 PM
Key Details
Property Type Single Family Home
Sub Type Single Family Residence
Listing Status Active Under Contract
Purchase Type For Sale
Square Footage 2,492 sqft
Price per Sqft $159
Subdivision Beverly Hills
MLS Listing ID 4171526
Bedrooms 3
Full Baths 2
Half Baths 1
Construction Status Completed
Abv Grd Liv Area 2,492
Year Built 1956
Lot Size 0.870 Acres
Acres 0.87
Lot Dimensions 198x173x240x193
Property Description
Enjoy the blend of privacy, character, and functionality in this charming retreat!
Location
State NC
County Cabarrus
Zoning RM-1
Rooms
Basement Interior Entry
Main Level Bedrooms 3
Main Level Primary Bedroom
Main Level Bedroom(s)
Main Level Bathroom-Half
Main Level Bathroom-Full
Main Level Dining Room
Main Level Kitchen
Basement Level Basement
Main Level Family Room
Main Level Family Room
Main Level Kitchen
Main Level Laundry
Main Level Bedroom(s)
Interior
Interior Features Attic Stairs Pulldown, Open Floorplan, Split Bedroom
Heating Heat Pump
Cooling Ceiling Fan(s), Central Air
Flooring Tile, Wood
Fireplaces Type Living Room, Recreation Room, Wood Burning
Fireplace true
Appliance Dishwasher, Electric Oven, Exhaust Fan, Gas Range, Gas Water Heater
Exterior
Utilities Available Gas
Parking Type Parking Space(s)
Garage false
Building
Lot Description Corner Lot, Wooded
Dwelling Type Site Built
Foundation Basement
Sewer Public Sewer
Water City
Level or Stories One
Structure Type Brick Full
New Construction false
Construction Status Completed
Schools
Elementary Schools Beverly Hills
Middle Schools Concord
High Schools Concord
Others
Senior Community false
Acceptable Financing Cash, Conventional, FHA, VA Loan
Listing Terms Cash, Conventional, FHA, VA Loan
Special Listing Condition None






