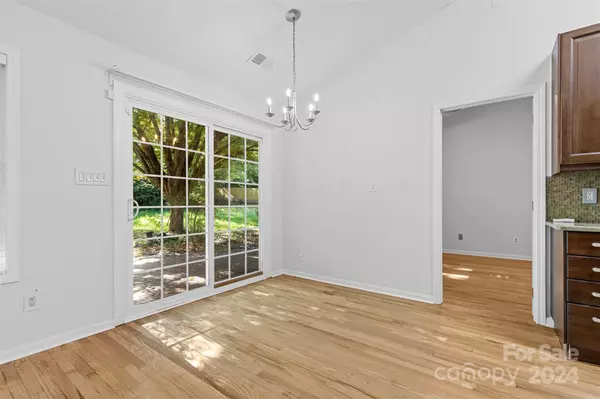4730 Avalon Forest LN Charlotte, NC 28269
3 Beds
2 Baths
1,164 SqFt
UPDATED:
10/26/2024 04:16 PM
Key Details
Property Type Single Family Home
Sub Type Single Family Residence
Listing Status Active
Purchase Type For Sale
Square Footage 1,164 sqft
Price per Sqft $280
Subdivision Devonshire
MLS Listing ID 4176651
Style Transitional
Bedrooms 3
Full Baths 2
Construction Status Completed
HOA Fees $81
HOA Y/N 1
Abv Grd Liv Area 1,164
Year Built 1995
Lot Size 10,018 Sqft
Acres 0.23
Lot Dimensions 66x139x86x139
Property Description
Location
State NC
County Mecklenburg
Zoning N1-B
Rooms
Main Level Bedrooms 3
Main Level, 11' 4" X 0' 2" Bedroom(s)
Main Level, 11' 0" X 13' 0" Primary Bedroom
Main Level, 11' 4" X 10' 0" Bedroom(s)
Main Level, 8' 3" X 5' 0" Bathroom-Full
Main Level, 6' 1" X 5' 11" Bathroom-Full
Main Level, 8' 0" X 14' 0" Kitchen
Main Level, 6' 0" X 8' 0" Dining Area
Main Level, 1' 11" X 2' 11" Laundry
Main Level, 13' 0" X 20' 0" Living Room
Interior
Interior Features Cable Prewire, Garden Tub, Storage, Walk-In Closet(s)
Heating Central, Forced Air, Natural Gas
Cooling Ceiling Fan(s), Central Air
Flooring Hardwood, Tile
Fireplaces Type Living Room
Fireplace true
Appliance Dishwasher, Disposal, Electric Oven, Electric Range, Gas Water Heater, Microwave, Plumbed For Ice Maker, Refrigerator
Exterior
Fence Back Yard, Fenced
Utilities Available Electricity Connected, Gas
Roof Type Shingle
Parking Type Driveway
Garage false
Building
Lot Description Green Area, Sloped, Wooded
Dwelling Type Site Built
Foundation Slab
Sewer Public Sewer
Water City
Architectural Style Transitional
Level or Stories One
Structure Type Vinyl
New Construction false
Construction Status Completed
Schools
Elementary Schools Croft Community
Middle Schools Ridge Road
High Schools Mallard Creek
Others
HOA Name Superior Association Management
Senior Community false
Acceptable Financing Cash, Conventional, FHA, VA Loan
Listing Terms Cash, Conventional, FHA, VA Loan
Special Listing Condition None






