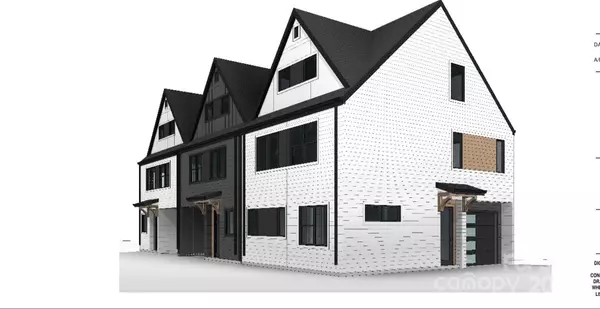REQUEST A TOUR If you would like to see this home without being there in person, select the "Virtual Tour" option and your agent will contact you to discuss available opportunities.
In-PersonVirtual Tour
$ 375,000
Est. payment /mo
Active
2520 Pruitt ST Charlotte, NC 28208
6,098 Sqft Lot
UPDATED:
10/01/2024 02:39 PM
Key Details
Property Type Vacant Land
Sub Type Lot
Listing Status Active
Purchase Type For Sale
MLS Listing ID 4187324
Lot Size 6,098 Sqft
Acres 0.14
Lot Dimensions 53 x 123 x 53 x 123
Property Description
ATTENTION Investors and Builders 3 Individual Sub-Lots. Beautiful Corner Lot ready for you to construct your Plans on. Plans are in review with the City. We are anticipating approval within the next 30 days.
These plans are 2 story Plans with 2 car-garages.
You do not have to use these plans that are attached in the MLS Attachments. Come see if this might be your next Investment or Building site!
Unit A is: 1886 Heated SQFT, 279 Unheated SQFT with 3 beds and 2 full baths
Unit B is: 1886 Heated SQFT, 279 Unheated SQFT with 3 beds and 2 full baths
Unit C is: 1964 Heated SQFT, 264 Unheated SQFT with 3 beds and 2 full baths
These plans are 2 story Plans with 2 car-garages.
You do not have to use these plans that are attached in the MLS Attachments. Come see if this might be your next Investment or Building site!
Unit A is: 1886 Heated SQFT, 279 Unheated SQFT with 3 beds and 2 full baths
Unit B is: 1886 Heated SQFT, 279 Unheated SQFT with 3 beds and 2 full baths
Unit C is: 1964 Heated SQFT, 264 Unheated SQFT with 3 beds and 2 full baths
Location
State NC
County Mecklenburg
Zoning N1-D
Building
Sewer Public Sewer
Water City
Schools
Elementary Schools Unspecified
Middle Schools Unspecified
High Schools Unspecified
Others
Senior Community false
Restrictions Building
Acceptable Financing Cash, Construction Perm Loan, Conventional
Listing Terms Cash, Construction Perm Loan, Conventional
Special Listing Condition None
© 2024 Listings courtesy of Canopy MLS as distributed by MLS GRID. All Rights Reserved.
Listed by Cherie Burris • RE/MAX Executive • cherieburris@gmail.com






