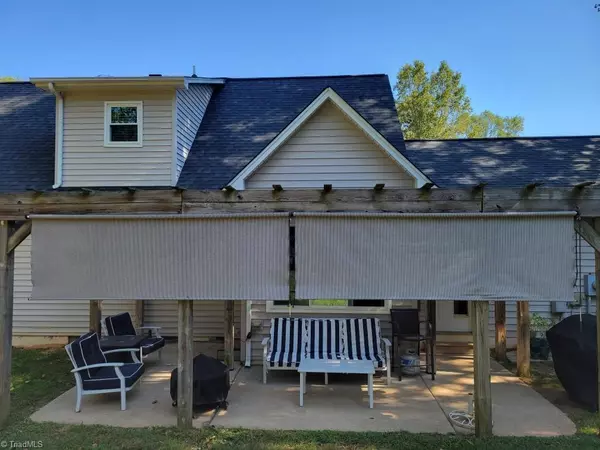8202 Daltonshire DR Oak Ridge, NC 27310
3 Beds
3 Baths
0.69 Acres Lot
UPDATED:
10/31/2024 05:19 PM
Key Details
Property Type Single Family Home
Sub Type Stick/Site Built
Listing Status Active
Purchase Type For Sale
MLS Listing ID 1157092
Bedrooms 3
Full Baths 2
Half Baths 1
HOA Fees $10/mo
HOA Y/N Yes
Originating Board Triad MLS
Year Built 1996
Lot Size 0.690 Acres
Acres 0.69
Property Description
Location
State NC
County Guilford
Rooms
Other Rooms Storage
Basement Crawl Space
Interior
Interior Features Ceiling Fan(s), Dead Bolt(s), Soaking Tub, Separate Shower
Heating Forced Air, Natural Gas
Cooling Central Air
Flooring Tile, Vinyl
Fireplaces Number 1
Fireplaces Type Blower Fan, Gas Log, Living Room
Appliance Microwave, Dishwasher, Range, Tankless Water Heater
Laundry Dryer Connection, Main Level, Washer Hookup
Exterior
Exterior Feature Garden
Garage Attached Garage
Garage Spaces 2.0
Fence Fenced, Privacy
Pool None
Parking Type Driveway, Garage, Paved, Garage Door Opener, Attached
Building
Lot Description Subdivided
Sewer Septic Tank
Water Well
Architectural Style Cape Cod
New Construction No
Schools
Elementary Schools Stokesdale
Middle Schools Northwest
High Schools Northwest
Others
Special Listing Condition Owner Sale







