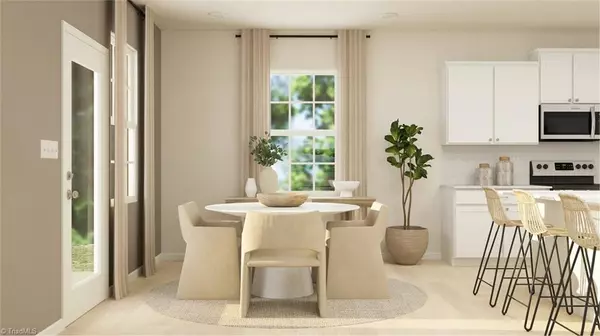5441 Hydrangea ST Winston-salem, NC 27104
3 Beds
3 Baths
OPEN HOUSE
Sat Nov 02, 9:00pm - 6:00pm
Sun Nov 03, 1:00pm - 6:00pm
UPDATED:
10/31/2024 03:42 PM
Key Details
Property Type Single Family Home
Sub Type Stick/Site Built
Listing Status Active
Purchase Type For Sale
MLS Listing ID 1157769
Bedrooms 3
Full Baths 2
Half Baths 1
HOA Fees $165/qua
HOA Y/N Yes
Originating Board Triad MLS
Year Built 2024
Property Description
Location
State NC
County Forsyth
Interior
Interior Features Dead Bolt(s), Kitchen Island, Pantry
Heating Heat Pump, Electric
Cooling Central Air
Flooring Carpet, Engineered, Tile
Appliance Dishwasher, Disposal, Slide-In Oven/Range, Electric Water Heater
Laundry Laundry Room - 2nd Level
Exterior
Garage Attached Garage
Garage Spaces 2.0
Pool None
Parking Type Driveway, Garage, Garage Door Opener, Attached
Building
Lot Description City Lot, Subdivided
Foundation Slab
Sewer Public Sewer
Water Public
New Construction Yes
Schools
Elementary Schools Meadowlark
Middle Schools Meadowlark
High Schools Reagan
Others
Special Listing Condition Owner Sale







