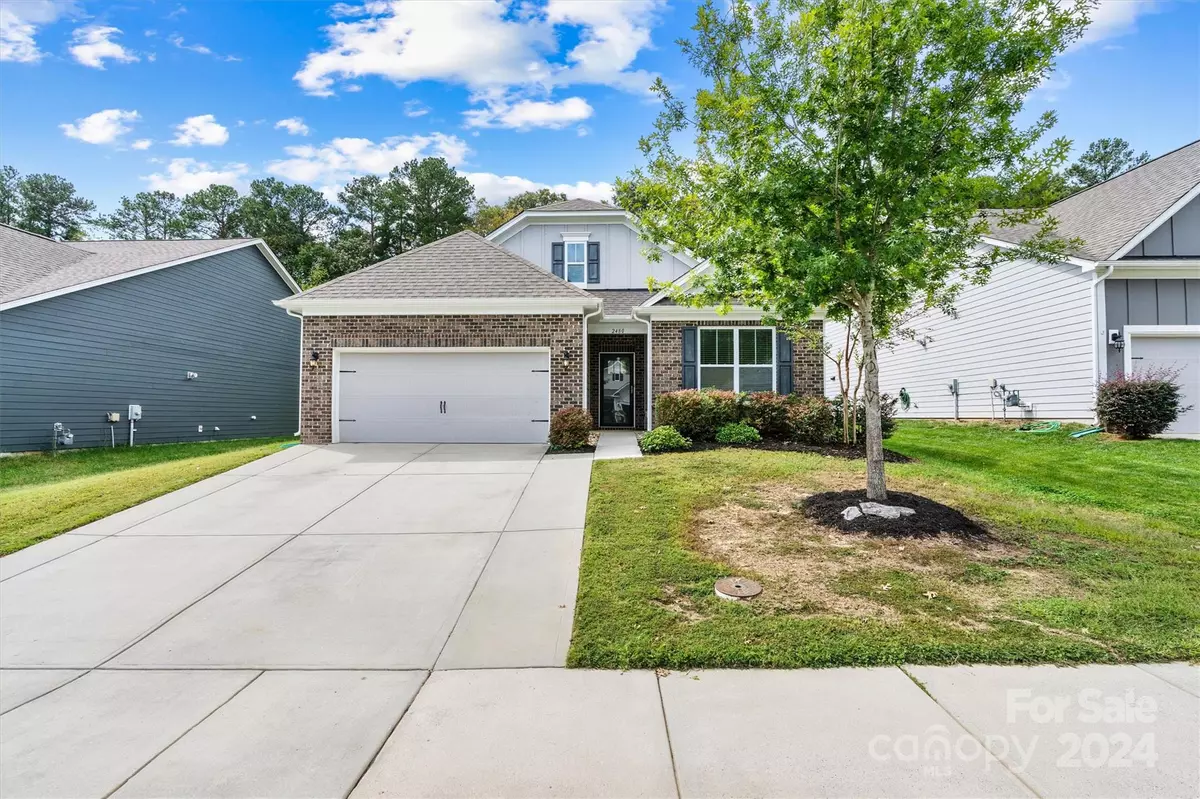2480 Seagull DR Denver, NC 28037
4 Beds
3 Baths
2,288 SqFt
UPDATED:
10/19/2024 07:06 PM
Key Details
Property Type Single Family Home
Sub Type Single Family Residence
Listing Status Active
Purchase Type For Sale
Square Footage 2,288 sqft
Price per Sqft $207
Subdivision Covington
MLS Listing ID 4188937
Bedrooms 4
Full Baths 3
HOA Fees $210/qua
HOA Y/N 1
Abv Grd Liv Area 2,288
Year Built 2018
Lot Size 6,969 Sqft
Acres 0.16
Property Description
Owners only occupied few short years. Open concept
with kitchen-dining and family room with Fireplace. You will Enjoy being with family and watching TV while preparing meals in the open kitchen with center island and pull-out drawers in the kitchen cabinets. Owners especially enjoyed this concept with Dining Area overlooking patio and fenced back yard. Upstairs has bonus - full bath and private bedroom. Walk-in attic has some floored area. Nice two car garage. Community Pool- Playground - Club House RV/ Boat Storage. Mailboxes located at main entrance for your convenience.
Location
State NC
County Lincoln
Zoning PD-R CU
Rooms
Main Level Bedrooms 3
Main Level Family Room
Main Level Primary Bedroom
Main Level Bedroom(s)
Main Level Bathroom-Full
Main Level Bathroom-Full
Main Level Laundry
Upper Level Bedroom(s)
Upper Level Bonus Room
Main Level Kitchen
Main Level Bedroom(s)
Main Level Dining Area
Upper Level Bathroom-Full
Interior
Interior Features Attic Walk In
Heating Natural Gas
Cooling Central Air
Flooring Carpet, Laminate, Tile
Fireplaces Type Family Room
Fireplace true
Appliance Dishwasher, Disposal, Gas Oven, Gas Range, Refrigerator with Ice Maker
Exterior
Garage Spaces 2.0
Fence Back Yard
Community Features Clubhouse, Playground, RV/Boat Storage
Utilities Available Cable Available
Parking Type Attached Garage
Garage true
Building
Lot Description Cleared
Dwelling Type Site Built
Foundation Slab
Sewer County Sewer
Water County Water
Level or Stories Two
Structure Type Brick Partial,Fiber Cement
New Construction false
Schools
Elementary Schools Rock Springs
Middle Schools North Lincoln
High Schools North Lincoln
Others
HOA Name Main Street Management
Senior Community false
Restrictions Architectural Review,Manufactured Home Not Allowed,Modular Not Allowed
Acceptable Financing Cash, Conventional, FHA, VA Loan
Listing Terms Cash, Conventional, FHA, VA Loan
Special Listing Condition Estate






