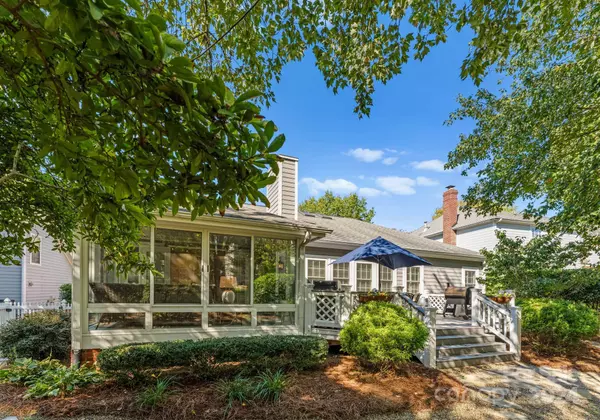6209 Caslon CT Charlotte, NC 28270
3 Beds
2 Baths
1,889 SqFt
UPDATED:
10/19/2024 02:51 PM
Key Details
Property Type Single Family Home
Sub Type Single Family Residence
Listing Status Pending
Purchase Type For Sale
Square Footage 1,889 sqft
Price per Sqft $325
Subdivision Providence Commons
MLS Listing ID 4190460
Bedrooms 3
Full Baths 2
HOA Fees $136
HOA Y/N 1
Abv Grd Liv Area 1,889
Year Built 1993
Lot Size 8,712 Sqft
Acres 0.2
Property Description
Location
State NC
County Mecklenburg
Zoning N1-B
Rooms
Main Level Bedrooms 3
Main Level Kitchen
Main Level Bedroom(s)
Main Level Bedroom(s)
Main Level Primary Bedroom
Main Level Living Room
Main Level Bathroom-Full
Main Level Dining Area
Main Level Sunroom
Main Level Den
Interior
Interior Features Attic Other, Entrance Foyer, Kitchen Island, Open Floorplan, Pantry, Walk-In Closet(s), Whirlpool
Heating Natural Gas
Cooling Central Air
Flooring Tile, Wood
Fireplaces Type Living Room
Fireplace true
Appliance Disposal, Dryer, Exhaust Fan, Gas Range, Gas Water Heater, Microwave, Refrigerator, Washer, Washer/Dryer
Exterior
Exterior Feature Fire Pit, In-Ground Irrigation
Garage Spaces 2.0
Fence Back Yard
Utilities Available Cable Available, Gas
Waterfront Description None
Roof Type Shingle
Parking Type Driveway, Attached Garage, Garage Faces Front
Garage true
Building
Lot Description Level, Wooded
Dwelling Type Site Built
Foundation Crawl Space
Sewer Public Sewer
Water City
Level or Stories One
Structure Type Brick Partial,Hardboard Siding
New Construction false
Schools
Elementary Schools Lansdowne
Middle Schools Mcclintock
High Schools East Mecklenburg
Others
HOA Name Braza
Senior Community false
Acceptable Financing Cash, Conventional, FHA, VA Loan
Listing Terms Cash, Conventional, FHA, VA Loan
Special Listing Condition None






