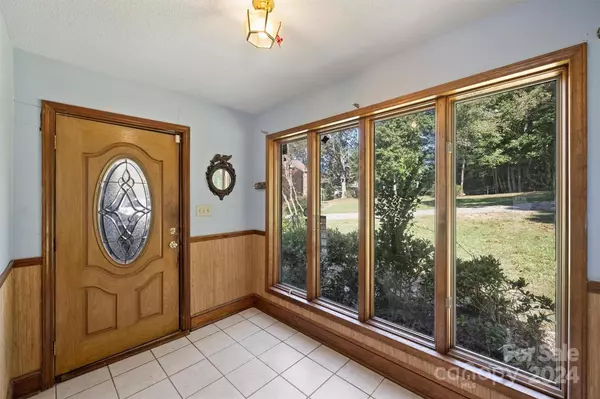7400 Delta LN Charlotte, NC 28215
3 Beds
2 Baths
2,632 SqFt
UPDATED:
10/21/2024 12:49 AM
Key Details
Property Type Single Family Home
Sub Type Single Family Residence
Listing Status Pending
Purchase Type For Sale
Square Footage 2,632 sqft
Price per Sqft $151
Subdivision Delta Lake
MLS Listing ID 4190605
Bedrooms 3
Full Baths 2
HOA Fees $200/ann
HOA Y/N 1
Abv Grd Liv Area 2,632
Year Built 1983
Lot Size 2.493 Acres
Acres 2.493
Property Description
Working hot tub in the home! Newer roof and deck. The unheated utility/storage room off the driveway is a bonus!
Don't miss this rare opportunity to own a home on a private lake in the city! The sale includes 3 parcels of land and 7403 Delta Lane is part of this sale. This property is currently zoned N1-A.
Location
State NC
County Mecklenburg
Zoning N1-A
Body of Water Private Lake
Rooms
Main Level Bedrooms 2
Main Level Primary Bedroom
Main Level Bedroom(s)
Main Level Bathroom-Full
Main Level Kitchen
Main Level Breakfast
Main Level Laundry
Main Level Dining Room
Main Level Great Room-Two Story
Main Level Sunroom
Main Level Utility Room
Upper Level Bathroom-Full
Upper Level Bedroom(s)
Upper Level Flex Space
Interior
Interior Features Attic Walk In, Hot Tub, Pantry, Walk-In Closet(s)
Heating Heat Pump
Cooling Ceiling Fan(s), Central Air
Flooring Carpet, Tile, Wood
Fireplaces Type Great Room, Wood Burning
Fireplace true
Appliance Dishwasher, Disposal, Dryer, Electric Cooktop, Electric Water Heater, Exhaust Hood, Microwave, Refrigerator, Self Cleaning Oven, Wall Oven, Washer, Washer/Dryer
Exterior
Exterior Feature Dock
Community Features Lake Access
Waterfront Description Dock
View Water
Parking Type Driveway, Shared Driveway
Garage false
Building
Lot Description Views, Waterfront
Dwelling Type Site Built
Foundation Slab
Sewer Public Sewer
Water City
Level or Stories One and One Half
Structure Type Wood
New Construction false
Schools
Elementary Schools Grove Park
Middle Schools Northridge
High Schools Rocky River
Others
HOA Name Delta Lake Association
Senior Community false
Restrictions Subdivision
Acceptable Financing Cash, Conventional
Listing Terms Cash, Conventional
Special Listing Condition None






