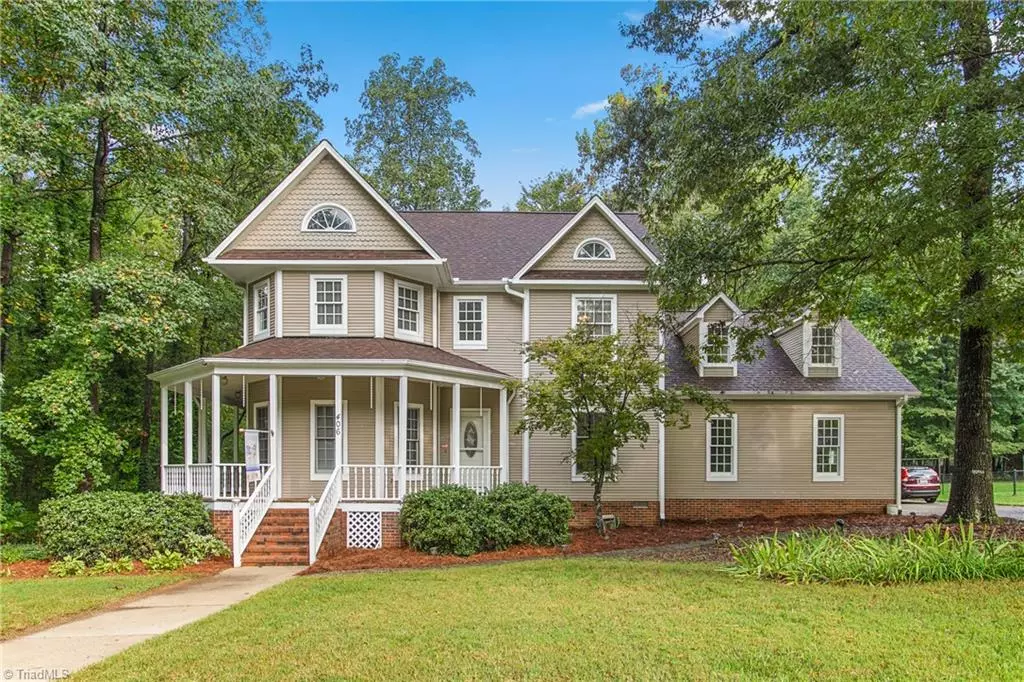406 Driftwood DR Gibsonville, NC 27249
3 Beds
3 Baths
UPDATED:
10/26/2024 02:55 AM
Key Details
Property Type Single Family Home
Sub Type Stick/Site Built
Listing Status Pending
Purchase Type For Sale
MLS Listing ID 1159162
Bedrooms 3
Full Baths 2
Half Baths 1
HOA Y/N No
Originating Board Triad MLS
Year Built 1988
Property Description
Location
State NC
County Alamance
Rooms
Basement Crawl Space
Interior
Heating Forced Air, Natural Gas
Cooling Central Air
Flooring Carpet, Vinyl, Wood
Fireplaces Number 1
Fireplaces Type Living Room
Appliance Microwave, Dishwasher, Slide-In Oven/Range, Gas Water Heater
Exterior
Garage Attached Garage
Garage Spaces 2.0
Pool None
Parking Type Driveway, Garage, Attached
Building
Lot Description City Lot
Sewer Public Sewer
Water Public
New Construction No
Schools
Elementary Schools Elon
Middle Schools Western
High Schools Western
Others
Special Listing Condition Owner Sale







