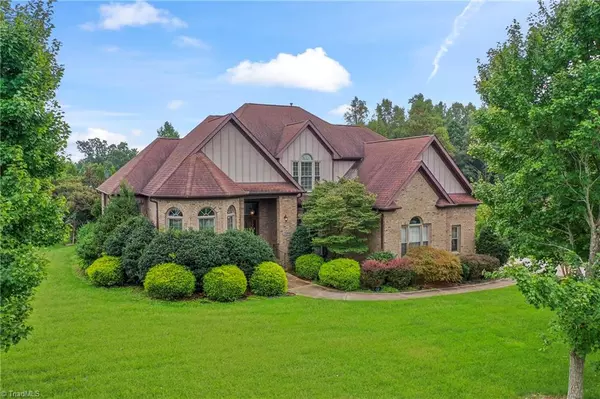7593 Trebbiano DR Kernersville, NC 27284
4 Beds
4 Baths
1.07 Acres Lot
UPDATED:
10/27/2024 08:10 PM
Key Details
Property Type Single Family Home
Sub Type Stick/Site Built
Listing Status Active
Purchase Type For Sale
MLS Listing ID 1158734
Bedrooms 4
Full Baths 3
Half Baths 1
HOA Fees $1,095/ann
HOA Y/N Yes
Originating Board Triad MLS
Year Built 2006
Lot Size 1.070 Acres
Acres 1.07
Property Description
Location
State NC
County Guilford
Rooms
Basement Crawl Space
Interior
Interior Features Ceiling Fan(s), Soaking Tub
Heating Forced Air, Natural Gas
Cooling Central Air
Fireplaces Number 2
Fireplaces Type Den, Living Room
Appliance Microwave, Oven, Built-In Range, Built-In Refrigerator, Dishwasher, Gas Water Heater
Exterior
Garage Attached Garage
Garage Spaces 1.0
Pool None
Parking Type Garage, Attached
Building
Sewer Septic Tank
Water Public
New Construction No
Schools
Elementary Schools Stokesdale
Middle Schools Northwest
High Schools Northwest
Others
Special Listing Condition Owner Sale







