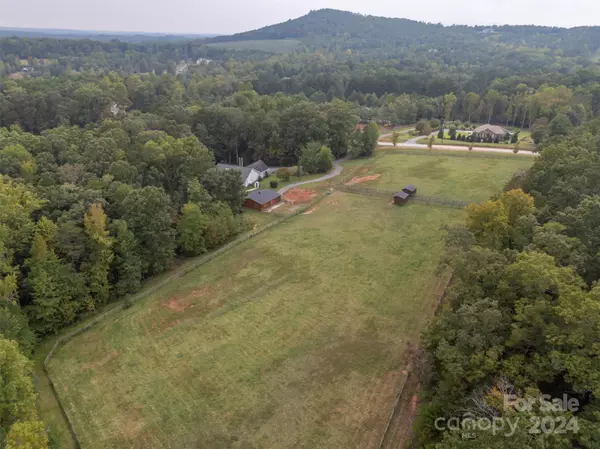467 Lake Sandy Plains RD Tryon, NC 28782
3 Beds
3 Baths
2,531 SqFt
UPDATED:
10/30/2024 04:35 PM
Key Details
Property Type Single Family Home
Sub Type Single Family Residence
Listing Status Active
Purchase Type For Sale
Square Footage 2,531 sqft
Price per Sqft $325
MLS Listing ID 4191722
Style Bungalow,Farmhouse,Traditional
Bedrooms 3
Full Baths 3
Abv Grd Liv Area 1,514
Year Built 1992
Lot Size 6.920 Acres
Acres 6.92
Property Description
Location
State NC
County Polk
Zoning MX
Rooms
Basement Basement Shop, Exterior Entry, Finished, Full, Interior Entry, Storage Space, Walk-Out Access
Main Level Bedrooms 3
Main Level, 11' 6" X 17' 10" Kitchen
Main Level, 20' 7" X 15' 3" Living Room
Main Level, 14' 10" X 12' 0" Dining Area
Main Level, 15' 3" X 13' 5" Primary Bedroom
Main Level, 11' 4" X 10' 8" Bedroom(s)
Main Level, 11' 4" X 10' 10" Bedroom(s)
Main Level, 10' 5" X 10' 9" Bathroom-Full
Basement Level, 33' 10" X 14' 9" Recreation Room
Basement Level, 15' 6" X 11' 9" Den
Main Level, 7' 10" X 4' 11" Bathroom-Full
Basement Level, 5' 7" X 6' 2" Bathroom-Full
Basement Level, 30' 11" X 10' 6" Workshop
Interior
Interior Features Breakfast Bar, Split Bedroom, Storage
Heating Central, Heat Pump, Sealed Combustion Fireplace
Cooling Ceiling Fan(s), Central Air, Heat Pump
Flooring Carpet, Tile, Wood
Fireplaces Type Recreation Room, Wood Burning
Fireplace true
Appliance Dishwasher, Disposal, Electric Range, Microwave, Refrigerator
Exterior
Exterior Feature Fence, Livestock Run In, Other - See Remarks
Garage Spaces 2.0
Fence Back Yard, Fenced, Partial, Wood
Utilities Available Phone Connected
Waterfront Description None
Roof Type Shingle
Parking Type Attached Garage, Garage Door Opener
Garage true
Building
Lot Description Cleared, Creek Front, Pasture, Private, Wooded
Dwelling Type Site Built
Foundation Basement
Sewer Septic Installed
Water Well
Architectural Style Bungalow, Farmhouse, Traditional
Level or Stories One
Structure Type Vinyl
New Construction false
Schools
Elementary Schools Unspecified
Middle Schools Unspecified
High Schools Unspecified
Others
Senior Community false
Restrictions No Restrictions
Acceptable Financing Cash, Conventional
Horse Property Barn, Hay Storage, Paddocks, Pasture, Riding Trail, Stable(s), Tack Room, Wash Rack
Listing Terms Cash, Conventional
Special Listing Condition None






