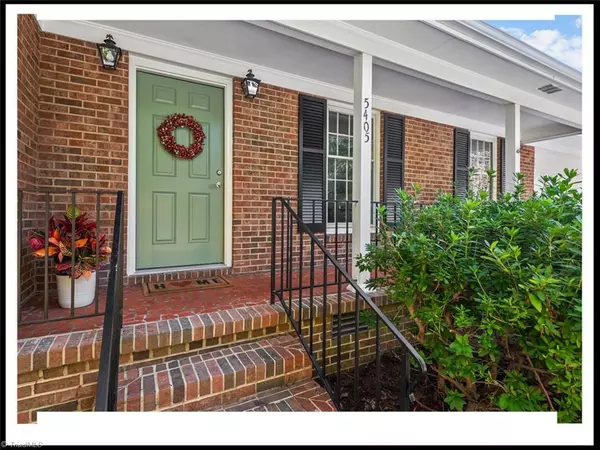5405 Beaumont DR Durham, NC 27707
3 Beds
2 Baths
0.53 Acres Lot
OPEN HOUSE
Sat Nov 02, 2:00pm - 4:00pm
Sun Nov 03, 1:00pm - 3:00pm
UPDATED:
10/30/2024 09:39 PM
Key Details
Property Type Single Family Home
Sub Type Stick/Site Built
Listing Status Active
Purchase Type For Sale
MLS Listing ID 1161628
Bedrooms 3
Full Baths 2
HOA Y/N No
Originating Board Triad MLS
Year Built 1967
Lot Size 0.530 Acres
Acres 0.53
Property Description
Location
State NC
County Durham
Rooms
Other Rooms Storage
Basement Crawl Space
Interior
Interior Features Separate Shower
Heating Dual Fuel System, Heat Pump, Natural Gas
Cooling Central Air
Flooring Vinyl
Appliance Microwave, Dishwasher, Range, Ice Maker, Slide-In Oven/Range, Gas Water Heater
Laundry Dryer Connection, Main Level, Washer Hookup
Exterior
Exterior Feature Garden
Garage Attached Garage
Garage Spaces 1.0
Fence Fenced, Privacy
Pool None
Parking Type Driveway, Garage, Attached
Building
Lot Description City Lot
Sewer Public Sewer
Water Public
New Construction No
Others
Special Listing Condition Owner Sale







