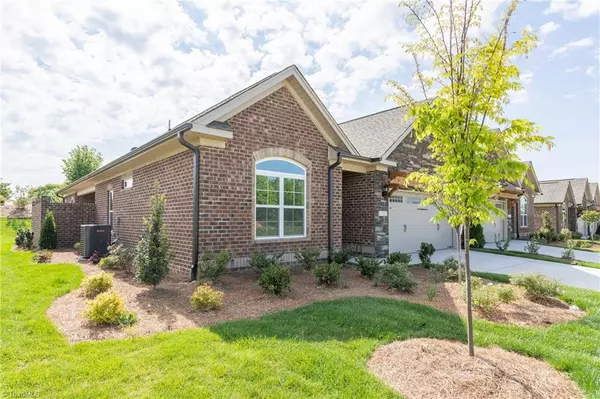1235 Talisker WAY #46 Burlington, NC 27215
3 Beds
2 Baths
UPDATED:
10/31/2024 03:18 PM
Key Details
Property Type Townhouse
Sub Type Townhouse
Listing Status Active
Purchase Type For Sale
MLS Listing ID 1161744
Bedrooms 3
Full Baths 2
HOA Fees $265/mo
HOA Y/N Yes
Originating Board Triad MLS
Year Built 2024
Property Description
Location
State NC
County Alamance
Interior
Interior Features Ceiling Fan(s), Dead Bolt(s), Soaking Tub, Pantry, Separate Shower, Vaulted Ceiling(s)
Heating Fireplace(s), Natural Gas
Cooling Central Air
Flooring Carpet, Tile, Vinyl
Fireplaces Number 1
Fireplaces Type Gas Log, Living Room, See Remarks
Appliance Microwave, Dishwasher, Disposal, Gas Water Heater
Laundry Dryer Connection, Main Level
Exterior
Exterior Feature Lighting
Garage Attached Garage
Garage Spaces 2.0
Fence Privacy
Pool Community
Parking Type Garage, Driveway, Attached
Building
Lot Description Cleared
Foundation Slab
Sewer Public Sewer
Water Public
Architectural Style Traditional
New Construction Yes
Schools
Elementary Schools Highland
Middle Schools Turrentine
High Schools Williams
Others
Special Listing Condition Owner Sale





