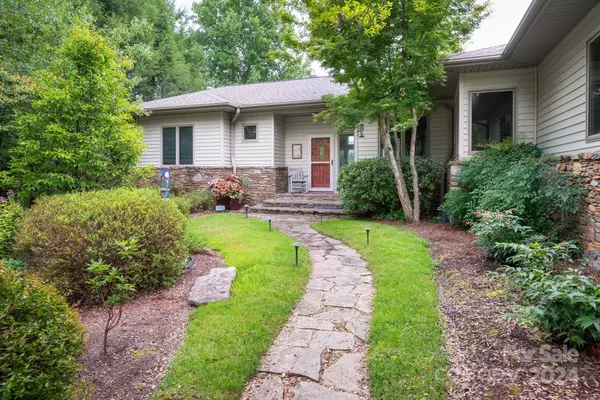32 Scenic Valley DR Barnardsville, NC 28709
4 Beds
3 Baths
3,321 SqFt
UPDATED:
11/01/2024 08:49 PM
Key Details
Property Type Single Family Home
Sub Type Single Family Residence
Listing Status Active
Purchase Type For Sale
Square Footage 3,321 sqft
Price per Sqft $285
Subdivision Horseshoe Ridge
MLS Listing ID 4194312
Bedrooms 4
Full Baths 3
HOA Fees $1,000/ann
HOA Y/N 1
Abv Grd Liv Area 2,141
Year Built 2001
Lot Size 1.140 Acres
Acres 1.14
Property Description
Location
State NC
County Buncombe
Zoning OU
Rooms
Basement Exterior Entry, Interior Entry, Partially Finished, Storage Space, Walk-Out Access, Walk-Up Access
Main Level Bedrooms 2
Main Level Primary Bedroom
Main Level Bedroom(s)
Main Level Bathroom-Full
Main Level Bathroom-Full
Main Level Dining Room
Main Level Kitchen
Main Level Living Room
Basement Level Bedroom(s)
Basement Level Den
Basement Level Bedroom(s)
Basement Level Bathroom-Full
Main Level Laundry
Interior
Interior Features Breakfast Bar, Built-in Features, Central Vacuum, Entrance Foyer, Kitchen Island, Open Floorplan, Split Bedroom, Walk-In Closet(s)
Heating Forced Air, Heat Pump, Propane
Cooling Heat Pump
Flooring Carpet, Tile, Wood
Fireplaces Type Den, Gas, Living Room
Fireplace true
Appliance Bar Fridge, Dishwasher, Double Oven, Dryer, Exhaust Hood, Gas Cooktop, Microwave, Oven, Refrigerator, Washer/Dryer, Wine Refrigerator
Exterior
Garage Spaces 2.0
View Long Range, Mountain(s), Year Round
Roof Type Shingle
Parking Type Driveway, Attached Garage
Garage true
Building
Lot Description Green Area, Private, Wooded, Views
Dwelling Type Site Built
Foundation Basement
Sewer Septic Installed
Water Well
Level or Stories One
Structure Type Stone,Vinyl
New Construction false
Schools
Elementary Schools Barnardsville/N. Windy Ridge
Middle Schools North Buncombe
High Schools North Buncombe
Others
Senior Community false
Special Listing Condition None






