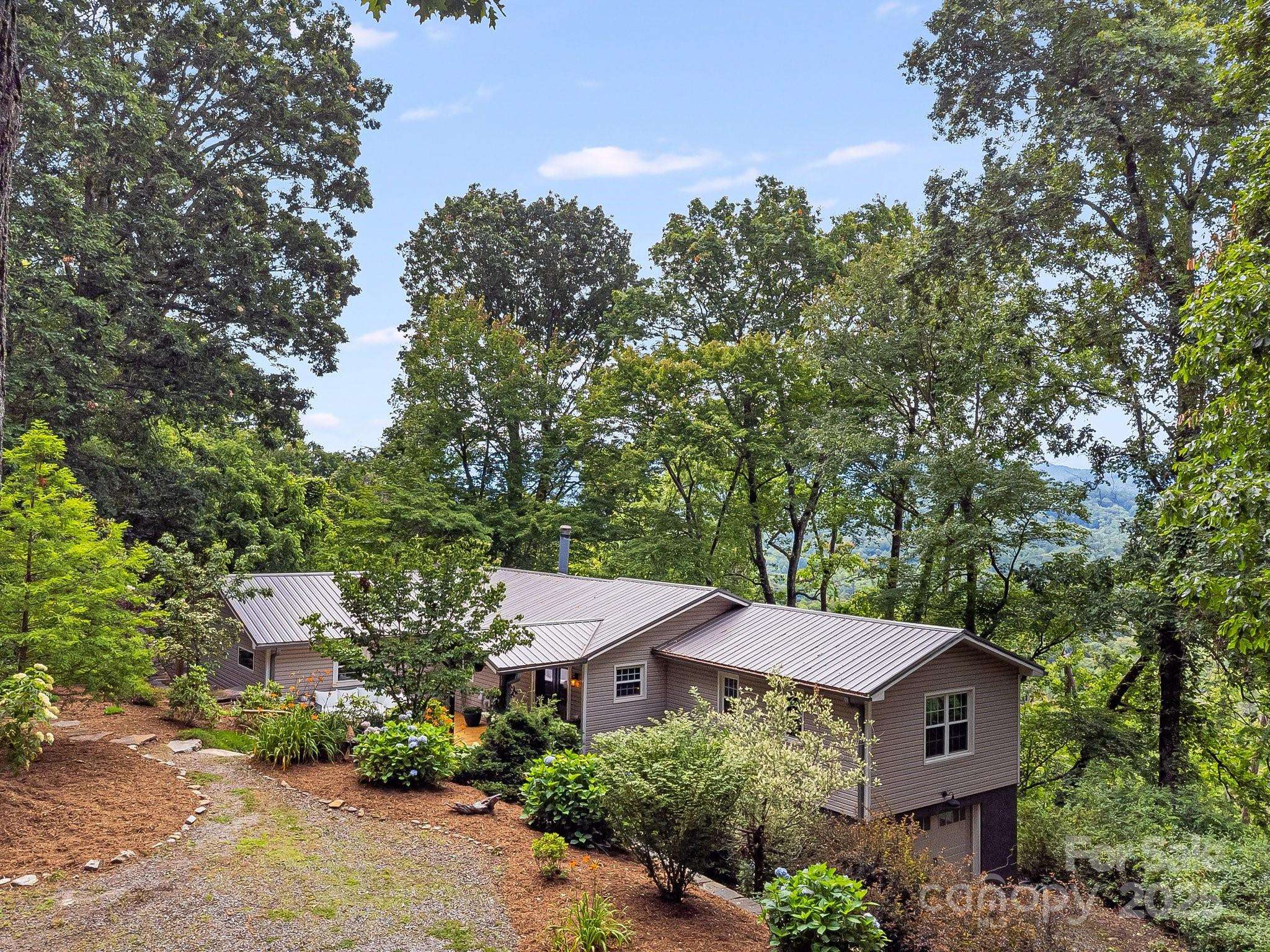90 Reed RD Asheville, NC 28805
4 Beds
2 Baths
2,400 SqFt
UPDATED:
Key Details
Property Type Single Family Home
Sub Type Single Family Residence
Listing Status Active
Purchase Type For Sale
Square Footage 2,400 sqft
Price per Sqft $302
MLS Listing ID 4271385
Style Ranch
Bedrooms 4
Full Baths 2
Abv Grd Liv Area 2,136
Year Built 1978
Lot Size 1.130 Acres
Acres 1.13
Property Sub-Type Single Family Residence
Property Description
Location
State NC
County Buncombe
Zoning R-1
Rooms
Basement Basement Garage Door, Basement Shop, Daylight, Exterior Entry, Interior Entry, Partially Finished, Storage Space, Unfinished, Walk-Out Access
Main Level Bedrooms 3
Main Level Primary Bedroom
Interior
Heating Heat Pump
Cooling Heat Pump
Flooring Concrete, Tile, Wood
Fireplaces Type Den, Wood Burning Stove
Fireplace true
Appliance Dishwasher, Electric Oven, Gas Cooktop, Propane Water Heater, Refrigerator, Tankless Water Heater
Laundry In Basement, Laundry Room
Exterior
Exterior Feature Fire Pit, Hot Tub, Outdoor Shower
Garage Spaces 1.0
Utilities Available Propane
View Mountain(s), Year Round
Roof Type Metal
Street Surface Gravel
Porch Covered, Deck, Front Porch, Patio, Terrace, Wrap Around
Garage true
Building
Lot Description Orchard(s), Green Area, Private, Sloped, Wooded, Views
Dwelling Type Site Built
Foundation Basement
Sewer Septic Installed
Water Shared Well
Architectural Style Ranch
Level or Stories One and One Half
Structure Type Vinyl
New Construction false
Schools
Elementary Schools Bell
Middle Schools Ac Reynolds
High Schools Ac Reynolds
Others
Senior Community false
Restrictions Subdivision
Acceptable Financing Cash, Conventional, FHA, USDA Loan, VA Loan
Listing Terms Cash, Conventional, FHA, USDA Loan, VA Loan
Special Listing Condition None





