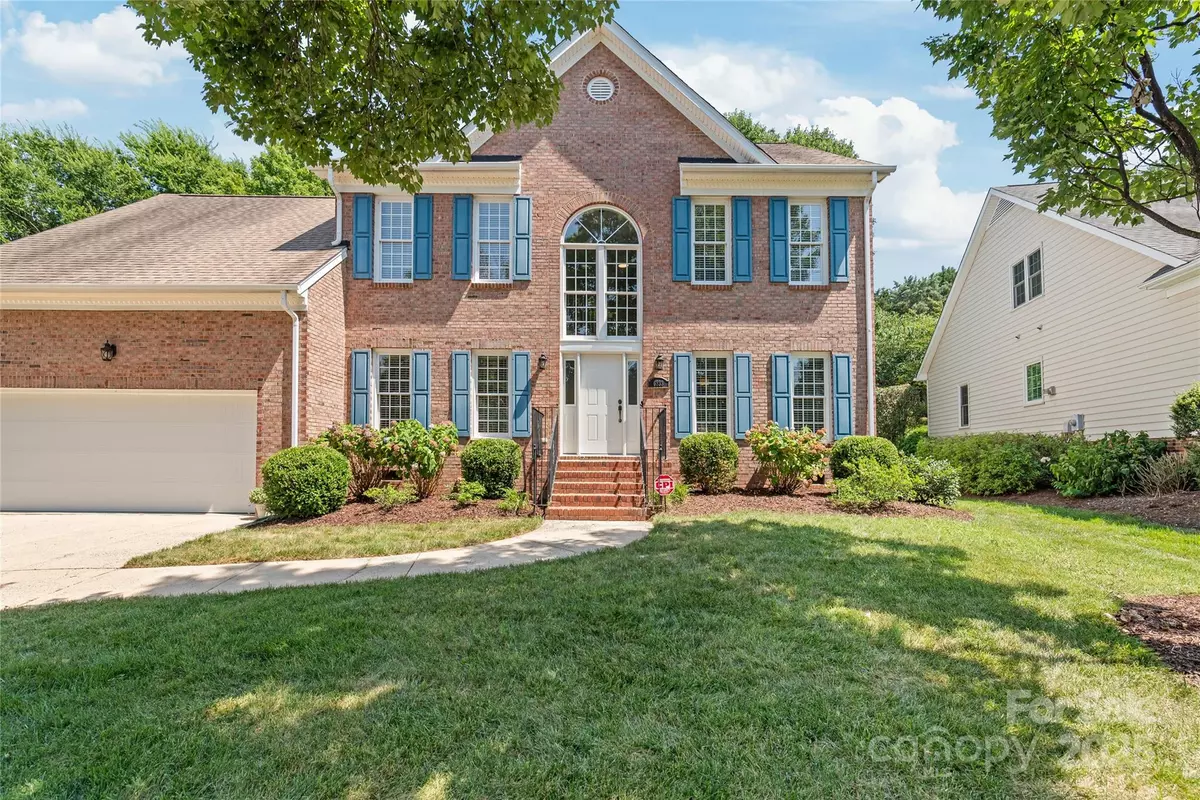6533 Red Maple DR Charlotte, NC 28277
4 Beds
3 Baths
3,138 SqFt
OPEN HOUSE
Sat Aug 02, 2:00pm - 4:00pm
UPDATED:
Key Details
Property Type Single Family Home
Sub Type Single Family Residence
Listing Status Active
Purchase Type For Sale
Square Footage 3,138 sqft
Price per Sqft $199
Subdivision Orchid Hill
MLS Listing ID 4287708
Style Transitional
Bedrooms 4
Full Baths 2
Half Baths 1
HOA Fees $165/ann
HOA Y/N 1
Abv Grd Liv Area 3,138
Year Built 1995
Lot Size 0.273 Acres
Acres 0.273
Property Sub-Type Single Family Residence
Property Description
Upon entering, you'll be greeted by a spacious layout featuring 4 bedrooms and 2.5 bathrooms. Formal living and dining rooms PLUS a downstairs office that could be utilized as a WFH space or used as a guest room. Upstairs features 4 bedrooms + a LARGE bonus room over the garage.
The heart of the home is the open kitchen; Equipped with modern appliances, a kitchen island, pantry, and granite countertops. Cozy eat-in area ideal for morning coffee and adjoins the family room in the rear corner of the home.
Enjoy Summer evenings on the private rear porch, or fire up the grill for game day on the outdoor TV this Fall. The home is equipped with a dedicated laundry room/mud room that leads from the kitchen to the garage (oversized with ample storage)
Location
State NC
County Mecklenburg
Zoning R100
Rooms
Main Level Family Room
Interior
Interior Features Garden Tub, Kitchen Island, Open Floorplan, Pantry
Heating Central, Forced Air, Natural Gas
Cooling Central Air
Flooring Carpet, Laminate
Fireplaces Type Family Room, Gas
Fireplace true
Appliance Dishwasher, Disposal, Electric Cooktop, Gas Water Heater, Microwave, Wall Oven
Laundry Electric Dryer Hookup, Laundry Room, Washer Hookup
Exterior
Exterior Feature In-Ground Irrigation
Garage Spaces 2.0
Community Features Sidewalks
Roof Type Shingle
Street Surface Concrete,Paved
Porch Covered, Deck
Garage true
Building
Dwelling Type Site Built
Foundation Crawl Space
Sewer Public Sewer
Water City
Architectural Style Transitional
Level or Stories Two
Structure Type Brick Partial,Vinyl
New Construction false
Schools
Elementary Schools Endhaven
Middle Schools South Charlotte
High Schools Ballantyne Ridge
Others
HOA Name Orchid Hill Homeowners Association
Senior Community false
Special Listing Condition None





