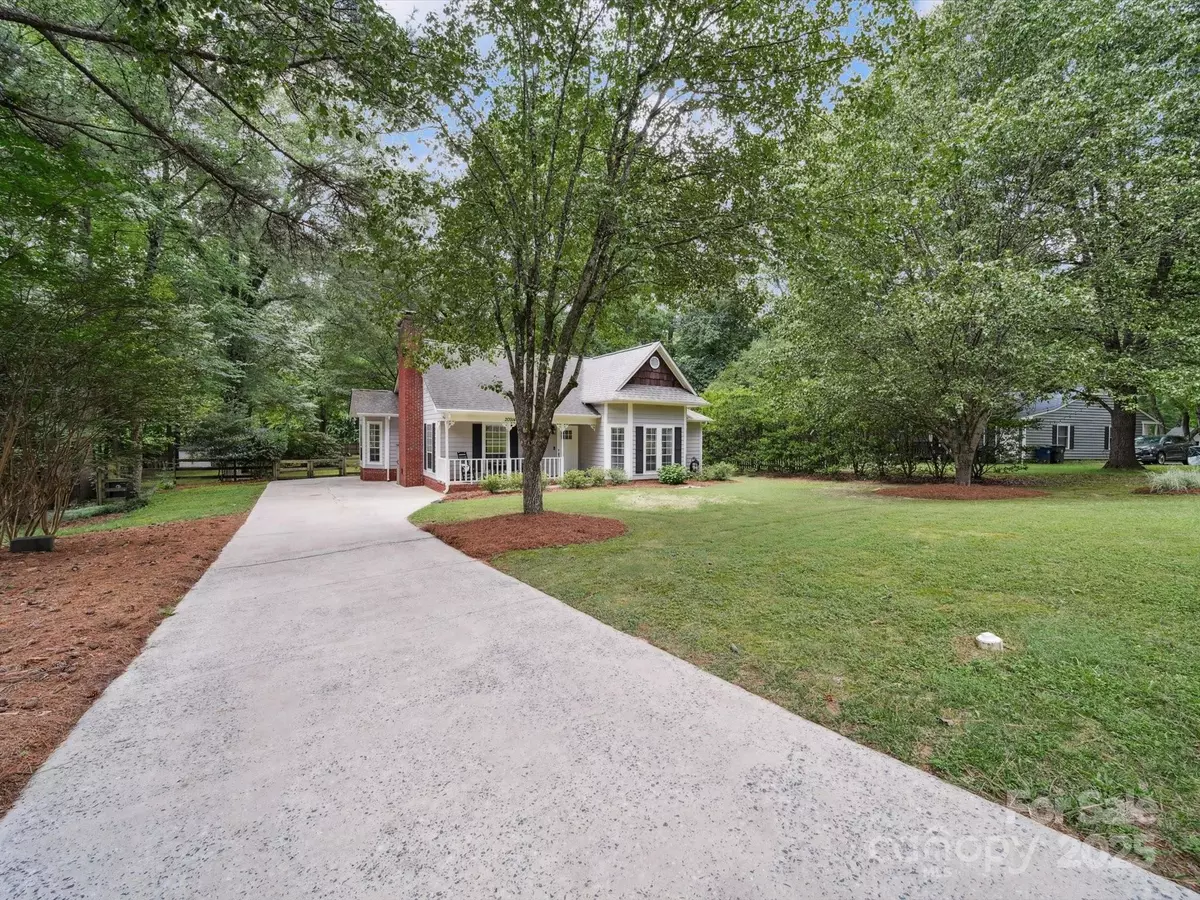20914 Pine Ridge DR #1 Cornelius, NC 28031
3 Beds
2 Baths
1,484 SqFt
UPDATED:
Key Details
Property Type Single Family Home
Sub Type Single Family Residence
Listing Status Active
Purchase Type For Sale
Square Footage 1,484 sqft
Price per Sqft $299
Subdivision Wood Ridge
MLS Listing ID 4288262
Style A-Frame
Bedrooms 3
Full Baths 2
Abv Grd Liv Area 1,484
Year Built 1987
Lot Size 0.510 Acres
Acres 0.51
Property Sub-Type Single Family Residence
Property Description
Enjoy mornings on the inviting front porch and evenings entertaining on the back deck. The beautifully landscaped yard bursts with seasonal blooms, and a cozy fire pit awaits at the rear—ideal for gatherings under the stars. Whether you're sipping coffee on the front porch or hosting friends around the fire, this home makes every moment feel special.
Located in desirable Cornelius, this quaint retreat offers comfort, charm, and plenty of outdoor space to make your own.
Location
State NC
County Mecklenburg
Zoning GR
Rooms
Main Level Bedrooms 3
Main Level, 10' 0" X 10' 6" Kitchen
Main Level, 14' 8" X 19' 2" Living Room
Main Level, 13' 1" X 16' 10" Primary Bedroom
Interior
Heating Central, Electric
Cooling Central Air, Electric
Flooring Carpet, Tile, Vinyl
Fireplaces Type Family Room, Wood Burning
Fireplace true
Appliance Dishwasher, Disposal, Gas Oven, Gas Range, Ice Maker, Refrigerator with Ice Maker
Laundry Electric Dryer Hookup, Laundry Room, Main Level, Washer Hookup
Exterior
Exterior Feature Fire Pit, Storage
Fence Back Yard, Full, Privacy, Wood
Street Surface Concrete,Paved
Porch Covered, Deck, Front Porch
Garage false
Building
Lot Description Cleared, Green Area, Level, Wooded
Dwelling Type Site Built
Foundation Slab
Sewer Public Sewer
Water City
Architectural Style A-Frame
Level or Stories One
Structure Type Fiber Cement,Wood
New Construction false
Schools
Elementary Schools Unspecified
Middle Schools Unspecified
High Schools Unspecified
Others
Senior Community false
Acceptable Financing Cash, Conventional, FHA, NC Bond, VA Loan
Listing Terms Cash, Conventional, FHA, NC Bond, VA Loan
Special Listing Condition Estate





