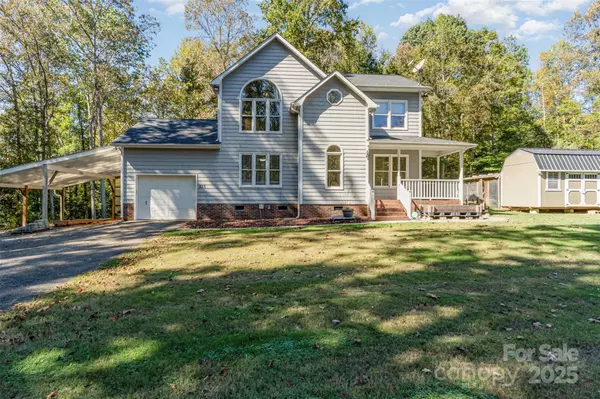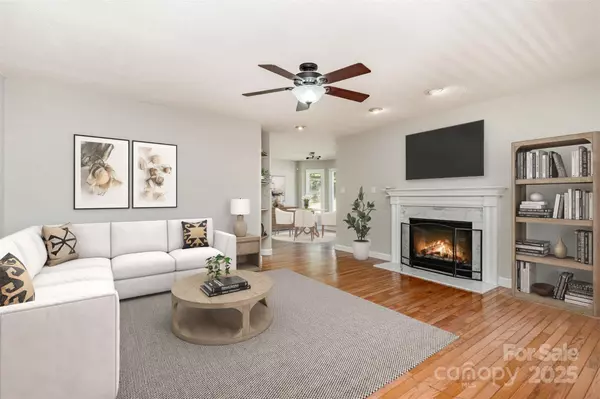325 Holly Ridge RD Dallas, NC 28034
3 Beds
4 Baths
1,833 SqFt
UPDATED:
Key Details
Property Type Single Family Home
Sub Type Single Family Residence
Listing Status Active
Purchase Type For Sale
Square Footage 1,833 sqft
Price per Sqft $286
Subdivision Holly Ridge
MLS Listing ID 4309918
Bedrooms 3
Full Baths 3
Half Baths 1
Abv Grd Liv Area 1,833
Year Built 1998
Lot Size 10.150 Acres
Acres 10.15
Property Sub-Type Single Family Residence
Property Description
Location
State NC
County Gaston
Zoning R2
Rooms
Main Level, 11' 8" X 11' 0" Dining Area
Main Level, 25' 5" X 11' 8" Bonus Room
Main Level, 15' 7" X 11' 5" Kitchen
Upper Level, 5' 11" X 10' 0" Bathroom-Full
Upper Level, 14' 8" X 9' 10" Primary Bedroom
Upper Level, 5' 0" X 9' 2" Bathroom-Full
Upper Level, 5' 8" X 6' 3" Bathroom-Full
Interior
Interior Features Attic Stairs Pulldown, Breakfast Bar, Central Vacuum, Pantry, Walk-In Closet(s)
Heating Heat Pump
Cooling Heat Pump
Flooring Carpet, Hardwood, Tile, Vinyl
Fireplaces Type Den, Gas Log, Propane
Fireplace true
Appliance Dishwasher, Electric Oven, Electric Water Heater, Microwave
Laundry Electric Dryer Hookup, Laundry Closet, Main Level
Exterior
Garage Spaces 1.0
Carport Spaces 2
Fence Back Yard, Fenced
Roof Type Architectural Shingle
Street Surface Asphalt,Paved
Porch Patio, Porch, Wrap Around
Garage true
Building
Lot Description Cleared, Level, Paved, Private, Sloped, Creek/Stream, Wooded
Dwelling Type Site Built
Foundation Crawl Space
Sewer Septic Installed
Water Well
Level or Stories Two
Structure Type Hardboard Siding
New Construction false
Schools
Elementary Schools Costner
Middle Schools W.C. Friday
High Schools North Gaston
Others
Senior Community false
Acceptable Financing Cash, Conventional, FHA, Owner Financing, VA Loan
Listing Terms Cash, Conventional, FHA, Owner Financing, VA Loan
Special Listing Condition None
Virtual Tour https://listings.nextdoorphotos.com/vd/217528516







