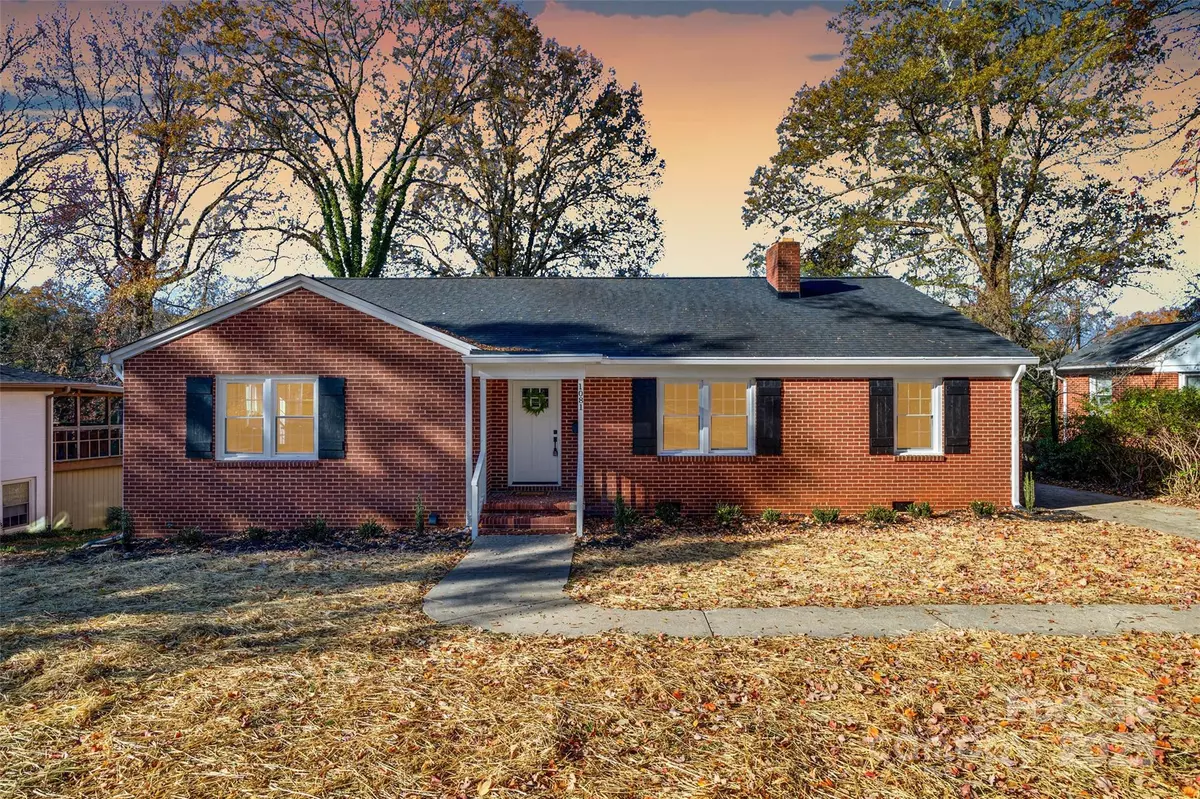1081 Evergreen CIR Rock Hill, SC 29732
4 Beds
2 Baths
2,039 SqFt
UPDATED:
Key Details
Property Type Single Family Home
Sub Type Single Family Residence
Listing Status Active
Purchase Type For Sale
Square Footage 2,039 sqft
Price per Sqft $217
Subdivision Cherry Broad Acres
MLS Listing ID 4313632
Bedrooms 4
Full Baths 2
Abv Grd Liv Area 2,039
Year Built 1955
Lot Size 0.310 Acres
Acres 0.31
Property Sub-Type Single Family Residence
Property Description
The unfinished basement offers over 1,000 square feet for potential expansion just waiting for you to unleash your creativity. Home office? Man cave? She shed? The possibilities are endless!
Oh, and did we mention the new roof, electrical panels, and that all the work is city-permitted and inspected? Talk about peace of mind!
This isn't just a property—it's your future home. Come see it and fall in love!
Location
State SC
County York
Zoning SF-3
Rooms
Basement Unfinished
Main Level Bedrooms 4
Main Level Kitchen
Main Level Bathroom-Full
Main Level Den
Main Level Dining Room
Main Level Primary Bedroom
Main Level Living Room
Interior
Heating Central, Natural Gas
Cooling Central Air
Fireplaces Type Living Room
Fireplace true
Appliance Dishwasher, Electric Range, Microwave, Refrigerator
Laundry Electric Dryer Hookup, Laundry Closet
Exterior
Street Surface Concrete,Paved
Garage false
Building
Dwelling Type Site Built
Foundation Basement
Sewer Public Sewer
Water City
Level or Stories One
Structure Type Brick Full
New Construction false
Schools
Elementary Schools Richmond Drive
Middle Schools Sullivan
High Schools South Pointe (Sc)
Others
Senior Community false
Acceptable Financing Cash, Conventional, FHA
Listing Terms Cash, Conventional, FHA
Special Listing Condition None







