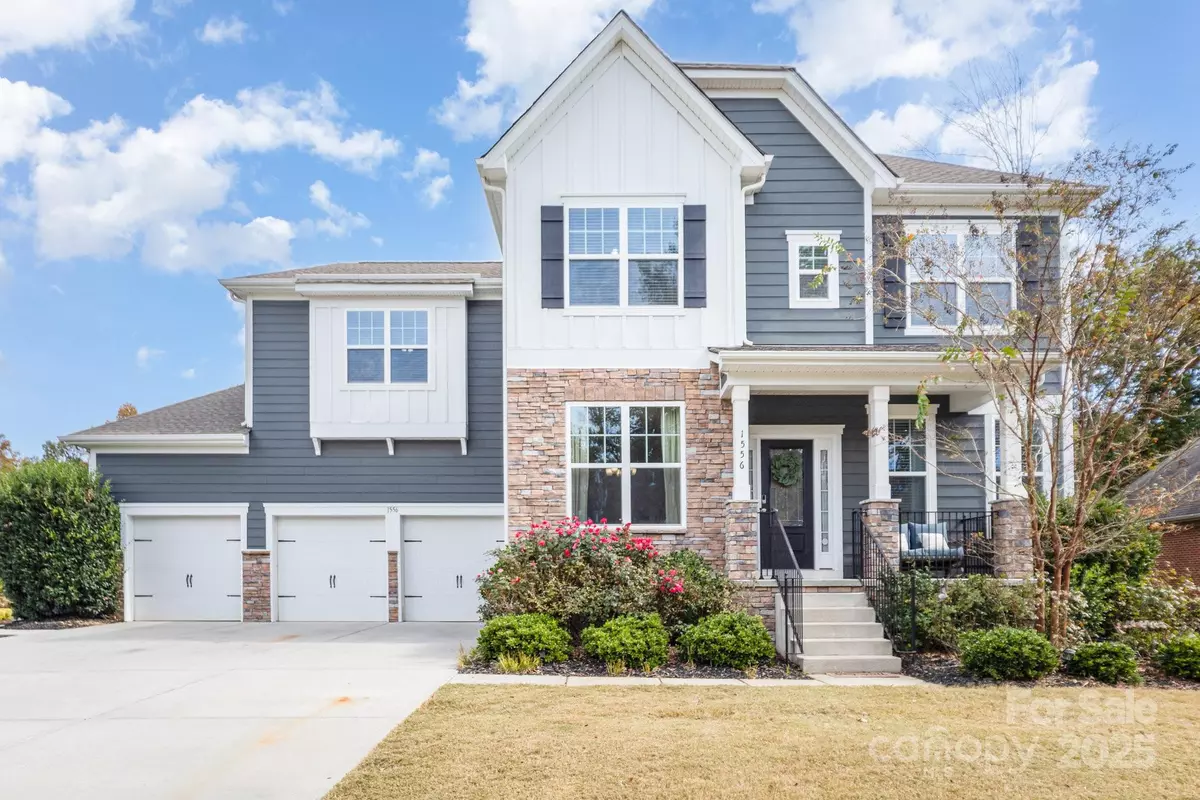1556 Prickly LN Waxhaw, NC 28173
5 Beds
5 Baths
3,550 SqFt
UPDATED:
Key Details
Property Type Single Family Home
Sub Type Single Family Residence
Listing Status Active
Purchase Type For Sale
Square Footage 3,550 sqft
Price per Sqft $239
Subdivision Lawson
MLS Listing ID 4314931
Style Arts and Crafts
Bedrooms 5
Full Baths 4
Half Baths 1
HOA Fees $240/qua
HOA Y/N 1
Abv Grd Liv Area 3,550
Year Built 2016
Lot Size 0.480 Acres
Acres 0.48
Property Sub-Type Single Family Residence
Property Description
Inside, the kitchen stands out with granite countertops, a double oven, and a large island accented with shiplap. The open-concept living area includes a cozy fireplace with matching shiplap. A full bedroom and bathroom on the main level offer great flexibility for guests or in-laws. Also find a separate dining space and flex room on the main floor. Upstairs, the spacious primary suite includes a sitting area with its own fireplace, creating a comfortable retreat. Bonus room can be used as a game room or bedroom with plenty of space for activities. Enjoy outdoor living with a screened-in porch, plus a deck and pergola overlooking the private backyard and pool.
Lawson offers miles of walking trails, multiple pools, playgrounds, and tennis courts, all just minutes from shopping, dining, and downtown Waxhaw.
Location
State NC
County Union
Zoning AJ5
Rooms
Main Level Bedrooms 1
Main Level Bedroom(s)
Upper Level Primary Bedroom
Main Level Laundry
Main Level Bathroom-Full
Upper Level Bed/Bonus
Main Level Bathroom-Half
Main Level Dining Area
Main Level Living Room
Main Level Office
Upper Level Bathroom-Full
Upper Level Bathroom-Full
Upper Level Bathroom-Full
Upper Level Bedroom(s)
Interior
Heating Central
Cooling Central Air
Fireplace true
Appliance Convection Oven
Laundry Main Level
Exterior
Garage Spaces 3.0
Pool Heated, In Ground, Outdoor Pool, Salt Water
Community Features Clubhouse, Fitness Center, Game Court, Outdoor Pool, Pickleball, Playground, Sidewalks, Street Lights, Tennis Court(s), Walking Trails
Street Surface Concrete,Paved
Porch Covered
Garage true
Building
Dwelling Type Site Built
Foundation Crawl Space
Sewer County Sewer
Water County Water
Architectural Style Arts and Crafts
Level or Stories Two
Structure Type Brick Partial,Hardboard Siding
New Construction false
Schools
Elementary Schools New Town
Middle Schools Cuthbertson
High Schools Cuthbertson
Others
HOA Name Real Manage
Senior Community false
Acceptable Financing Cash, Conventional, FHA
Listing Terms Cash, Conventional, FHA
Special Listing Condition None







