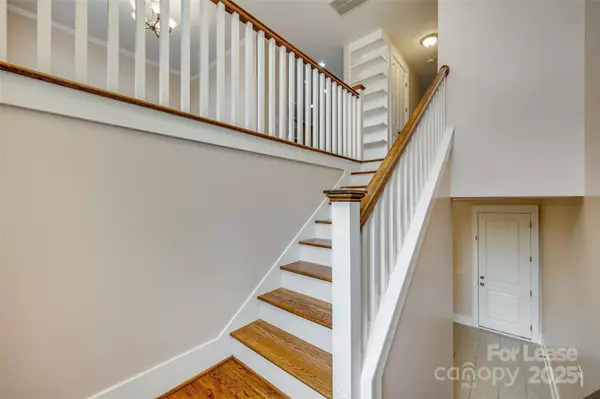799 Herrons Ferry RD Rock Hill, SC 29730
4 Beds
4 Baths
2,545 SqFt
UPDATED:
Key Details
Property Type Single Family Home
Sub Type Single Family Residence
Listing Status Active
Purchase Type For Rent
Square Footage 2,545 sqft
Subdivision Riverwalk
MLS Listing ID 4316077
Style Charleston
Bedrooms 4
Full Baths 3
Half Baths 1
Abv Grd Liv Area 2,545
Year Built 2014
Lot Size 3,484 Sqft
Acres 0.08
Property Sub-Type Single Family Residence
Property Description
Location
State SC
County York
Body of Water Catawba River
Rooms
Main Level Kitchen
Main Level Breakfast
Main Level Great Room
Main Level Bathroom-Half
Main Level Dining Room
Upper Level Bedroom(s)
Upper Level Primary Bedroom
Upper Level Bathroom-Full
Upper Level Laundry
Lower Level Bedroom(s)
Lower Level Bathroom-Full
Lower Level Mud
Interior
Interior Features Attic Stairs Pulldown, Breakfast Bar, Built-in Features, Cable Prewire, Drop Zone, Garden Tub, Kitchen Island, Open Floorplan, Pantry, Walk-In Closet(s)
Heating Forced Air, Natural Gas, Zoned
Cooling Ceiling Fan(s), Central Air, Zoned
Flooring Carpet, Tile, Wood
Fireplaces Type Gas Log, Great Room
Furnishings Unfurnished
Fireplace true
Appliance Dishwasher, Disposal, Electric Water Heater, Exhaust Fan, Gas Oven, Gas Range, Ice Maker, Microwave, Plumbed For Ice Maker, Refrigerator, Washer/Dryer
Laundry Electric Dryer Hookup, Laundry Room, Upper Level, Washer Hookup
Exterior
Garage Spaces 2.0
Community Features Clubhouse, Outdoor Pool, Playground, Recreation Area, Sidewalks, Street Lights, Walking Trails
Waterfront Description Paddlesport Launch Site
View Water
Street Surface Concrete,Paved
Porch Covered, Deck, Front Porch, Rear Porch, Screened
Garage true
Building
Foundation Crawl Space
Sewer Public Sewer
Water City
Architectural Style Charleston
Level or Stories Three
Schools
Elementary Schools Independence
Middle Schools Sullivan
High Schools Rock Hill
Others
Pets Allowed Yes, Conditional, Number Limit, Size Limit, Dogs OK
Senior Community false







