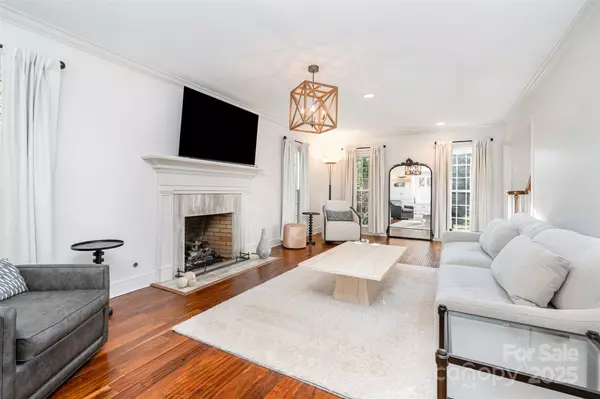14803 Middlethorpe LN Huntersville, NC 28078
4 Beds
3 Baths
3,049 SqFt
Open House
Sat Nov 08, 12:00pm - 2:00pm
UPDATED:
Key Details
Property Type Single Family Home
Sub Type Single Family Residence
Listing Status Active
Purchase Type For Sale
Square Footage 3,049 sqft
Price per Sqft $245
Subdivision Wynfield
MLS Listing ID 4313561
Bedrooms 4
Full Baths 2
Half Baths 1
HOA Fees $87/mo
HOA Y/N 1
Abv Grd Liv Area 3,049
Year Built 1990
Lot Size 0.600 Acres
Acres 0.6
Property Sub-Type Single Family Residence
Property Description
Location
State NC
County Mecklenburg
Zoning GR
Rooms
Main Level Living Room
Main Level Office
Main Level Kitchen
Main Level Dining Area
Main Level Bathroom-Half
Upper Level Primary Bedroom
Upper Level Bathroom-Full
Upper Level Bedroom(s)
Upper Level Bathroom-Full
Upper Level Bedroom(s)
Upper Level Family Room
Upper Level Bedroom(s)
Interior
Interior Features Breakfast Bar, Built-in Features, Drop Zone, Entrance Foyer, Garden Tub, Walk-In Closet(s), Walk-In Pantry
Heating Forced Air, Natural Gas
Cooling Ceiling Fan(s), Central Air
Flooring Carpet, Tile, Wood
Fireplaces Type Living Room
Fireplace true
Appliance Dishwasher, Disposal, Electric Water Heater, Gas Cooktop, Microwave, Refrigerator
Laundry Laundry Closet, Upper Level
Exterior
Garage Spaces 2.0
Fence Back Yard, Fenced
Pool Outdoor Pool
Community Features Clubhouse, Game Court, Outdoor Pool, Playground, Sidewalks, Street Lights, Tennis Court(s)
Utilities Available Natural Gas
Roof Type Architectural Shingle
Street Surface Concrete,Paved
Porch Deck
Garage true
Building
Lot Description Cul-De-Sac
Dwelling Type Site Built
Foundation Crawl Space
Sewer Public Sewer
Water City
Level or Stories Two
Structure Type Brick Full,Fiber Cement,Hardboard Siding
New Construction false
Schools
Elementary Schools Torrence Creek
Middle Schools Francis Bradley
High Schools Hopewell
Others
HOA Name Hawthorne Management
Senior Community false
Restrictions Architectural Review
Acceptable Financing Cash, Conventional, VA Loan
Listing Terms Cash, Conventional, VA Loan
Special Listing Condition None
Virtual Tour https://listings.nextdoorphotos.com/vd/218139581






