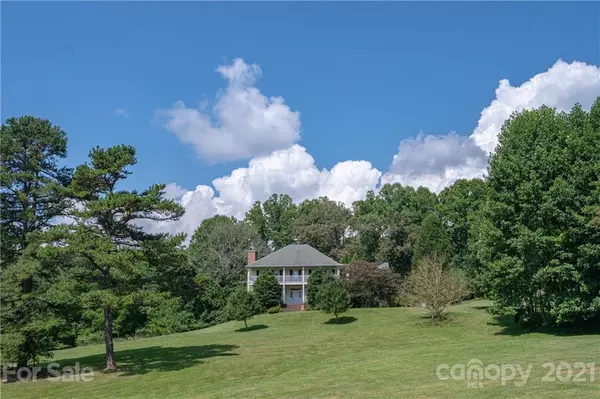$781,000
$799,000
2.3%For more information regarding the value of a property, please contact us for a free consultation.
59 W Bradford Hill RD Mills River, NC 28759
4 Beds
4 Baths
3,845 SqFt
Key Details
Sold Price $781,000
Property Type Single Family Home
Sub Type Single Family Residence
Listing Status Sold
Purchase Type For Sale
Square Footage 3,845 sqft
Price per Sqft $203
Subdivision Bradford Farms
MLS Listing ID 3768787
Sold Date 09/21/21
Style Traditional
Bedrooms 4
Full Baths 3
Half Baths 1
HOA Fees $8/ann
HOA Y/N 1
Year Built 2003
Lot Size 5.500 Acres
Acres 5.5
Property Description
Whoever said money can't buy happiness clearly didn't know where to shop. First time listed, very comfortable family friendly 4 bedroom, 3.5 bath, low maintenance home with spectacular private swimming pool & over 5 acres of pasture even allowing you to bring your horse. Bradford Farm is a perfect location tucked away from 191 & airport road traffic far outside the airport flight path. Footsteps from Buncombe county line convenient to Biltmore Park, Sierra Nevada, & airport area shopping & dining. Bright open floor plan with Eat-in kitchen, formal Music & Dining rooms. Bonus Family room upstairs, & guest/Grandparent bedroom on main level. English type gardens surround the enclosed pool just off the Living room & Kitchen. You can pick grapes poolside! This home having raised a family is now an empty nest awaiting it's next family, updating as they wish, filling this special oasis with sounds of joy. 1yr. Home Warranty. Whole House Generator. Treadmill & mower available.
See Live Video
Location
State NC
County Henderson
Interior
Interior Features Cable Available, Open Floorplan, Walk-In Closet(s)
Heating Heat Pump, Heat Pump
Flooring Carpet, Linoleum, Tile, Wood
Fireplaces Type Family Room, Gas Log
Fireplace true
Appliance Cable Prewire, Ceiling Fan(s), Electric Cooktop, Dishwasher, Double Oven, Dryer, Generator, Refrigerator, Wall Oven, Washer
Exterior
Exterior Feature Fence, In Ground Pool
Roof Type Shingle
Parking Type Attached Garage, Garage - 2 Car
Building
Lot Description Cleared, Cul-De-Sac, Orchard(s), Level, Mountain View, Pasture, Private
Building Description Fiber Cement, 2 Story
Foundation Block, Crawl Space
Sewer Septic Installed
Water Well
Architectural Style Traditional
Structure Type Fiber Cement
New Construction false
Schools
Elementary Schools Glen Marlow
Middle Schools Rugby
High Schools West
Others
Restrictions Architectural Review,Building,Deed,Livestock Restriction,Manufactured Home Not Allowed,Modular Allowed,Square Feet,Use
Acceptable Financing Cash, Conventional
Listing Terms Cash, Conventional
Special Listing Condition None
Read Less
Want to know what your home might be worth? Contact us for a FREE valuation!
Our team is ready to help you sell your home for the highest possible price ASAP
© 2024 Listings courtesy of Canopy MLS as distributed by MLS GRID. All Rights Reserved.
Bought with Ed Parker • Keller Williams Professionals






