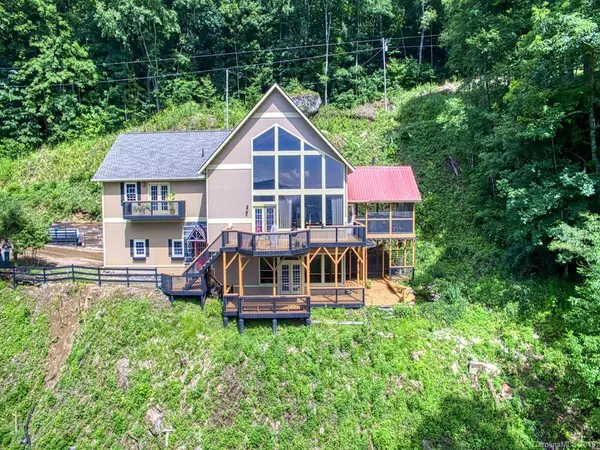$525,000
$575,000
8.7%For more information regarding the value of a property, please contact us for a free consultation.
126 Logging TRL Maggie Valley, NC 28751
3 Beds
4 Baths
4,694 SqFt
Key Details
Sold Price $525,000
Property Type Single Family Home
Sub Type Single Family Residence
Listing Status Sold
Purchase Type For Sale
Square Footage 4,694 sqft
Price per Sqft $111
Subdivision Buck Mountain Properties
MLS Listing ID 3528361
Sold Date 08/31/20
Style Traditional
Bedrooms 3
Full Baths 3
Half Baths 1
HOA Fees $16/ann
HOA Y/N 1
Year Built 2000
Lot Size 1.200 Acres
Acres 1.2
Property Description
Beautifully renovated, private, energy-efficient executive home in Maggie Valley with spectacular year-round views. Includes remodeled gourmet kitchen with commercial grade gas cooktop, custom Kitchen Aid Appliances and granite countertops. Entertain loved ones from the outdoor kitchen on your screened in porch overlooking your Koi Pond. This home features custom closets, a sauna and more!
Location
State NC
County Haywood
Interior
Interior Features Attic Other, Breakfast Bar, Garden Tub, Kitchen Island, Open Floorplan, Pantry, Sauna, Vaulted Ceiling, Walk-In Closet(s)
Heating Heat Pump, Multizone A/C, Propane
Flooring Carpet, Wood
Fireplaces Type Bonus Room, Family Room, Gas Log, Living Room, Master Bedroom, Propane, See Through
Fireplace true
Appliance Ceiling Fan(s), Gas Cooktop, Dishwasher, Dryer, Exhaust Hood, Generator, Indoor Grill, Microwave, Oven, Propane Cooktop, Refrigerator, Wall Oven, Washer
Exterior
Exterior Feature Outdoor Kitchen, Other
Roof Type Composition
Parking Type Attached Garage, Garage - 2 Car
Building
Lot Description Lake On Property, Long Range View, Mountain View, Private, Rolling Slope, Sloped, Wooded, Views, Winter View, Wooded, Year Round View
Building Description Concrete,Fiber Cement,Wood Siding, 3 Story
Foundation Block, Slab
Sewer Septic Installed
Water Shared Well
Architectural Style Traditional
Structure Type Concrete,Fiber Cement,Wood Siding
New Construction false
Schools
Elementary Schools Jonathan Valley
Middle Schools Waynesville
High Schools Tuscola
Others
Acceptable Financing Cash, Conventional
Listing Terms Cash, Conventional
Special Listing Condition None
Read Less
Want to know what your home might be worth? Contact us for a FREE valuation!
Our team is ready to help you sell your home for the highest possible price ASAP
© 2024 Listings courtesy of Canopy MLS as distributed by MLS GRID. All Rights Reserved.
Bought with Connie Dennis • Elk Country Realty






