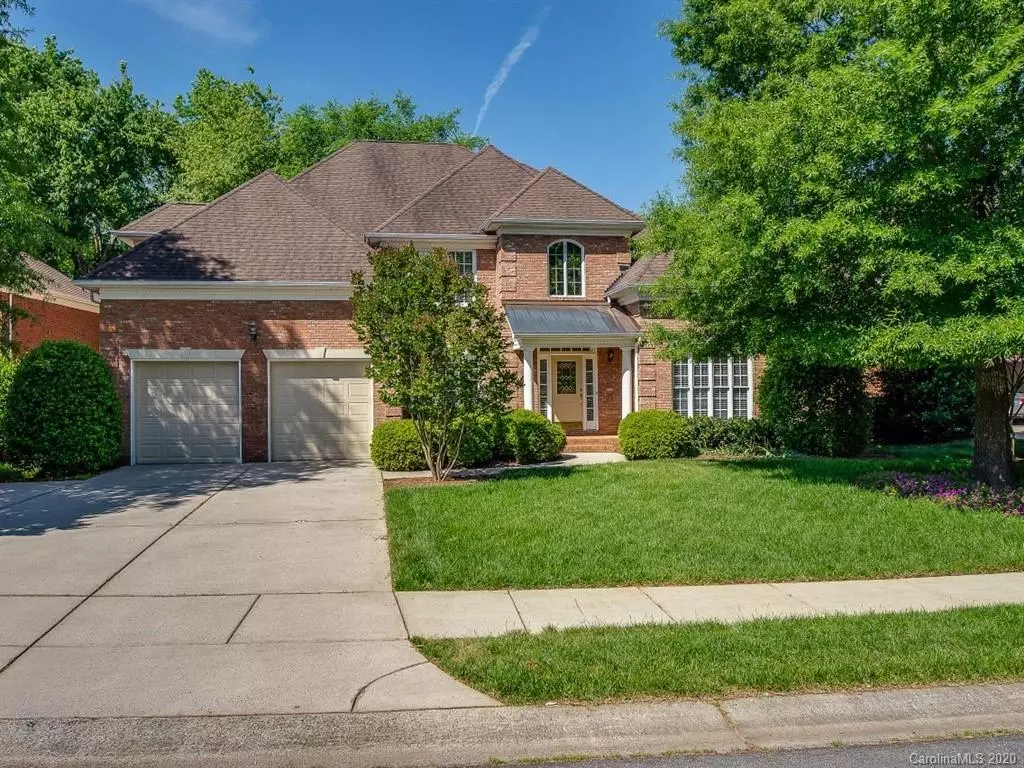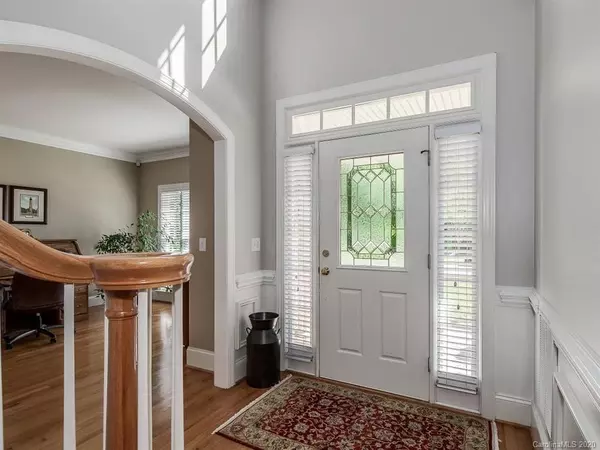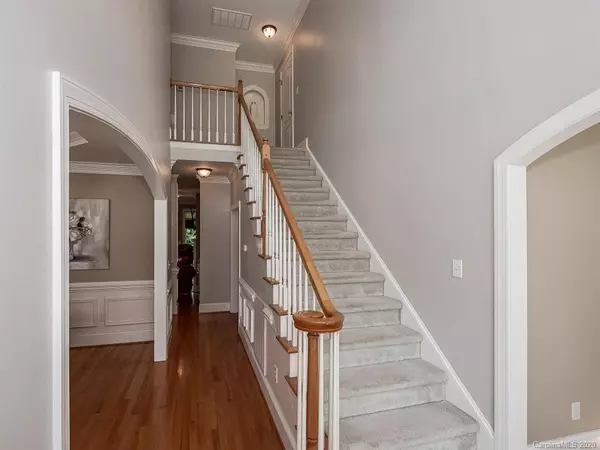$565,000
$559,900
0.9%For more information regarding the value of a property, please contact us for a free consultation.
6714 Thornton Oaks CT Charlotte, NC 28270
4 Beds
4 Baths
3,251 SqFt
Key Details
Sold Price $565,000
Property Type Single Family Home
Sub Type Single Family Residence
Listing Status Sold
Purchase Type For Sale
Square Footage 3,251 sqft
Price per Sqft $173
Subdivision Thornton Oaks
MLS Listing ID 3616590
Sold Date 06/29/20
Style Transitional
Bedrooms 4
Full Baths 3
Half Baths 1
HOA Fees $43/ann
HOA Y/N 1
Year Built 2001
Lot Size 10,105 Sqft
Acres 0.232
Property Description
Wonderful 4 BR, 3.5 all brick home on quiet cul de sac street w/ hardwood floors, heavy moldings, arched entryways & custom built-ins thruout. Fabulous master suite down w/tray ceiling & fully renovated luxury bath with oversized stall shower, seamless glass doors, modern tile surround, dual vanity, elegant soaking tub & large walk-in closet. Open family room w/gorgeous backyard views features gas fireplace & custom built-ins and adjoins a large gourmet kitchen w/tons of cabinet storage & counter space, center island w/sink & seating, dramatic raised ceiling in breakfast area & morning room plus separate dry bar w/glass cabs. Upper level has 3 spacious bedrooms, large bonus room and very large WALK-IN ATTIC space for plenty of storage. Expansive deck overlooks private, fenced backyard with beautiful trees and landscape and paver walkway..quaint foot bridge leads to separate fire pit area. Great location in close proximity to shopping, dining and entertainment plus top-rated schools.
Location
State NC
County Mecklenburg
Interior
Interior Features Attic Stairs Pulldown, Breakfast Bar, Built Ins, Garden Tub, Kitchen Island, Pantry, Tray Ceiling, Walk-In Closet(s)
Heating Central, Gas Hot Air Furnace, Multizone A/C, Zoned
Flooring Carpet, Linoleum, Tile, Wood
Fireplaces Type Great Room
Fireplace true
Appliance Ceiling Fan(s), Convection Oven, Electric Cooktop, Dishwasher, Disposal, Down Draft, Electric Dryer Hookup, Microwave, Self Cleaning Oven, Wall Oven
Exterior
Exterior Feature Fence, Fire Pit
Community Features Sidewalks, Street Lights
Roof Type Shingle
Parking Type Attached Garage, Driveway, Garage - 2 Car, Garage Door Opener, Parking Space - 3
Building
Lot Description Wooded
Building Description Brick, 2 Story
Foundation Crawl Space
Sewer Public Sewer
Water Public
Architectural Style Transitional
Structure Type Brick
New Construction false
Schools
Elementary Schools Elizabeth Lane
Middle Schools South Charlotte
High Schools Providence
Others
HOA Name Quinn Antshel
Acceptable Financing Cash, Conventional, VA Loan
Listing Terms Cash, Conventional, VA Loan
Special Listing Condition None
Read Less
Want to know what your home might be worth? Contact us for a FREE valuation!
Our team is ready to help you sell your home for the highest possible price ASAP
© 2024 Listings courtesy of Canopy MLS as distributed by MLS GRID. All Rights Reserved.
Bought with Annette Semprit • Helen Adams Realty






