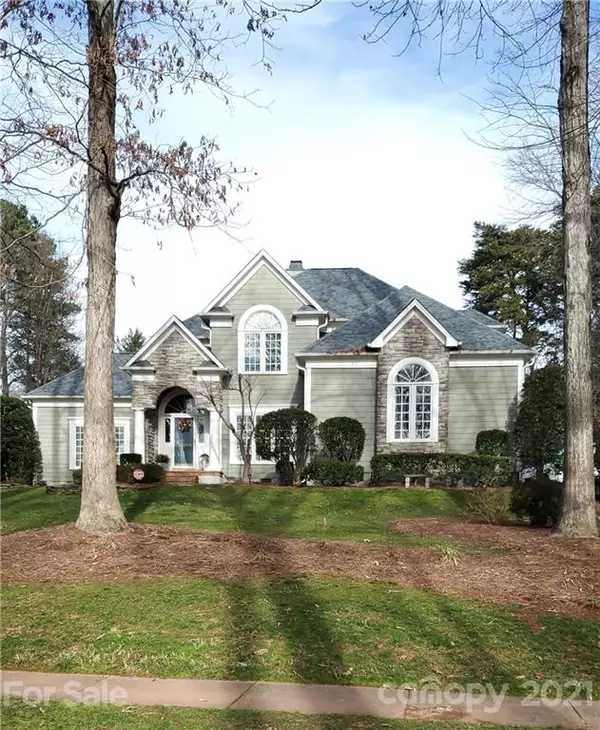$725,000
$700,000
3.6%For more information regarding the value of a property, please contact us for a free consultation.
14003 Clarendon Pointe CT Huntersville, NC 28078
3 Beds
3 Baths
2,957 SqFt
Key Details
Sold Price $725,000
Property Type Single Family Home
Sub Type Single Family Residence
Listing Status Sold
Purchase Type For Sale
Square Footage 2,957 sqft
Price per Sqft $245
Subdivision The Cape
MLS Listing ID 3703843
Sold Date 03/25/21
Style Transitional
Bedrooms 3
Full Baths 2
Half Baths 1
HOA Fees $42
HOA Y/N 1
Year Built 1994
Lot Size 0.600 Acres
Acres 0.6
Lot Dimensions 135 X 195 X 59 X 185
Property Description
Lake Norman Location! Absolutely gorgeous home with Lake Norman water views and deeded boat slip with boat lift! Heavy molding throughout main floor. Main floor owner's suite with deep tray ceiling, dual walk-in closets, and spacious bath with dual vanities, whirlpool tub,and architectural accents. Formal dining room with lots of natural light, hardwood floors, chair rail, picture frame and heavy crown molding. Fantastic kitchen features hardwood floors, walk-in pantry, granite countertops and island with pendant lighting, farm sink, large recipe desk. Spacious breakfast area with fireplace (see thru to great room). Sunroom off kitchen with many windows, natural light and ceiling fan. Spacious great room features 2-story ceiling and windows, see thru fireplace with architectural framing, built-ins, wrought iron balusters on stairway. Top floor features 2 secondary bedrooms, full bath (currently being remodeled, to be completed by 2/16/21), and very spacious loft area.
Location
State NC
County Mecklenburg
Body of Water Lake Norman
Interior
Interior Features Attic Stairs Pulldown, Attic Walk In, Breakfast Bar, Cable Available, Garden Tub, Kitchen Island, Pantry, Split Bedroom, Tray Ceiling, Vaulted Ceiling, Walk-In Closet(s), Whirlpool, Window Treatments
Heating Central, Gas Hot Air Furnace, Gas Water Heater, Natural Gas
Flooring Carpet, Tile, Wood
Fireplaces Type Gas Log, Great Room, Kitchen, Gas, See Through
Fireplace true
Appliance Cable Prewire, Ceiling Fan(s), CO Detector, Dishwasher, Disposal, Electric Oven, Electric Dryer Hookup, Gas Range, Plumbed For Ice Maker, Microwave, Refrigerator, Security System, Self Cleaning Oven
Exterior
Exterior Feature Fire Pit, In-Ground Irrigation, Underground Power Lines
Community Features Lake, Sidewalks, Street Lights
Waterfront Description Boat Lift,Boat Slip (Deed)
Roof Type Shingle
Parking Type Attached Garage, Garage - 2 Car, Garage Door Opener, Parking Space - 3, Side Load Garage
Building
Lot Description Level, Sloped, Water View, Year Round View
Building Description Cedar,Stone Veneer, 1.5 Story
Foundation Crawl Space
Sewer Septic Installed
Water Public
Architectural Style Transitional
Structure Type Cedar,Stone Veneer
New Construction false
Schools
Elementary Schools Barnette
Middle Schools Francis Bradley
High Schools Hopewell
Others
HOA Name The Cape HOA
Acceptable Financing Cash, Conventional
Listing Terms Cash, Conventional
Special Listing Condition None
Read Less
Want to know what your home might be worth? Contact us for a FREE valuation!
Our team is ready to help you sell your home for the highest possible price ASAP
© 2024 Listings courtesy of Canopy MLS as distributed by MLS GRID. All Rights Reserved.
Bought with Valarie Brooks • Valarie R Brooks Real Estate






