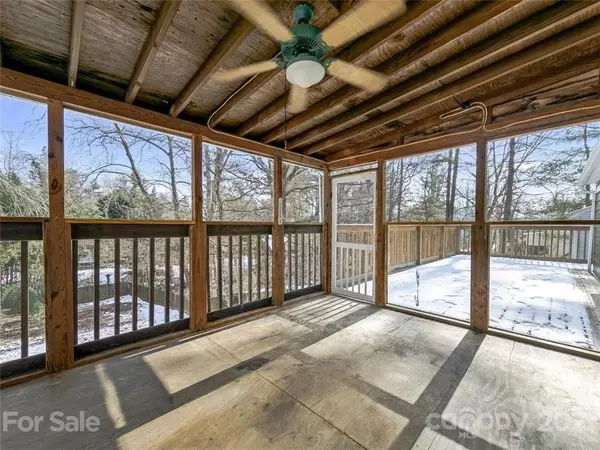$240,000
$244,000
1.6%For more information regarding the value of a property, please contact us for a free consultation.
1237 Pine Spring DR Hendersonville, NC 28739
3 Beds
1 Bath
963 SqFt
Key Details
Sold Price $240,000
Property Type Single Family Home
Sub Type Single Family Residence
Listing Status Sold
Purchase Type For Sale
Square Footage 963 sqft
Price per Sqft $249
Subdivision Tatum
MLS Listing ID 3694407
Sold Date 04/13/21
Style Ranch
Bedrooms 3
Full Baths 1
Year Built 1956
Lot Size 0.260 Acres
Acres 0.26
Property Description
Adorable ranch style home with many recent updates conveniently located less than 2 miles south/apx 5 mins. of downtown Hendersonville. Large yard is fenced at front and rear which is ideal for kids or pets. Fresh interior and exterior paint, refinished hardwood floors, woodburning fireplace in living room has woodstove insert with gas line and blower, new vinyl plank floors in kitchen, tiled floor in bath, new vanity/commode in bath, new light fixtures throughout, professionally cleaned ductwork/furnace, electrical and plumbing updates and more! (See list of recent improvements). Full basement has apx. 600 additional sq.ft of heated finished and semi finished space with lower ceilings (large bonus room and small den) for loads of added potential. Huge open wrap deck with rear screened porch and lower level patio area ideal for entertaining and spending time outdoors. Property was pre-inspected and being sold as-is (report available upon request to serious buyers). Owner/broker
Location
State NC
County Henderson
Interior
Interior Features Attic Other, Cable Available
Heating Central, Oil
Flooring Tile, Vinyl, Wood
Fireplaces Type Insert, Living Room, Wood Burning
Fireplace true
Appliance Cable Prewire, Ceiling Fan(s), Dishwasher, Electric Oven, Electric Dryer Hookup, Electric Range
Exterior
Exterior Feature Fence
Roof Type Composition
Parking Type Driveway
Building
Lot Description Level, Paved, Rolling Slope
Building Description Wood Siding, 1 Story Basement
Foundation Basement, Basement Inside Entrance, Basement Outside Entrance, Basement Partially Finished
Sewer Public Sewer
Water Public
Architectural Style Ranch
Structure Type Wood Siding
New Construction false
Schools
Elementary Schools Bruce Drysdale
Middle Schools Hendersonville
High Schools Hendersonville
Others
Acceptable Financing Cash, Conventional
Listing Terms Cash, Conventional
Special Listing Condition None
Read Less
Want to know what your home might be worth? Contact us for a FREE valuation!
Our team is ready to help you sell your home for the highest possible price ASAP
© 2024 Listings courtesy of Canopy MLS as distributed by MLS GRID. All Rights Reserved.
Bought with Jacob Wike • Exit Realty Vistas






