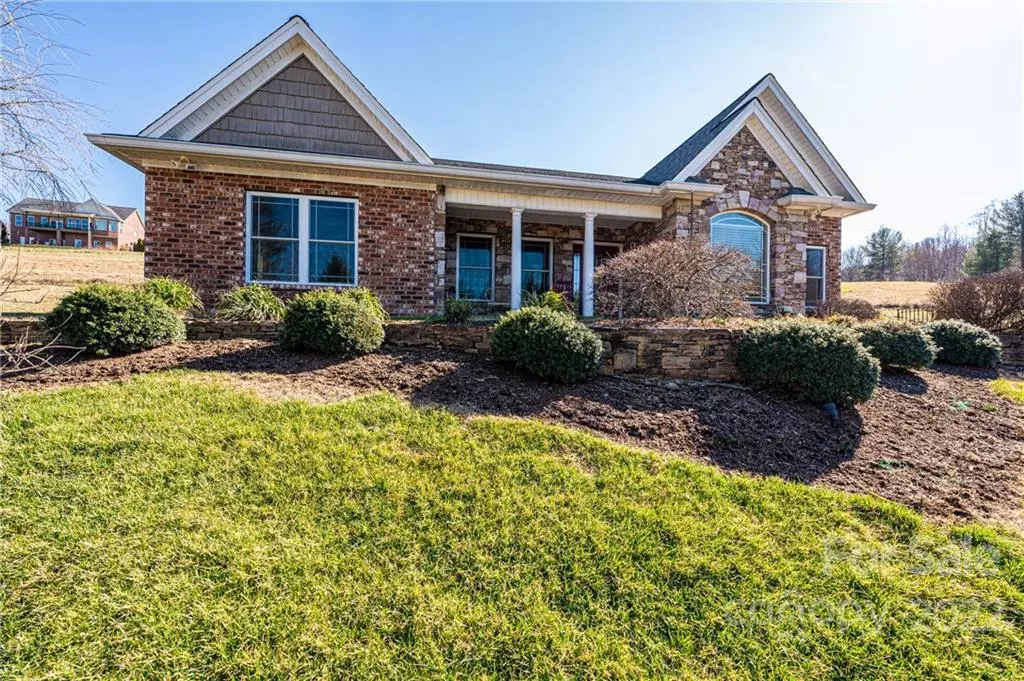$300,000
$332,000
9.6%For more information regarding the value of a property, please contact us for a free consultation.
727 Chatsworth CIR SE Lenoir, NC 28645
2 Beds
2 Baths
1,730 SqFt
Key Details
Sold Price $300,000
Property Type Single Family Home
Sub Type Single Family Residence
Listing Status Sold
Purchase Type For Sale
Square Footage 1,730 sqft
Price per Sqft $173
Subdivision Huntington Woods
MLS Listing ID 3835903
Sold Date 04/27/22
Style Ranch
Bedrooms 2
Full Baths 2
HOA Fees $80/mo
HOA Y/N 1
Year Built 2012
Lot Size 8,712 Sqft
Acres 0.2
Lot Dimensions 82x108x82x108
Property Description
Location of this home is great. You are in town with all the in town benefits and in a place with the feel of being away from it all. The neighborhood is Huntington Woods, close to US 321 for trips to Boone/Blowing Rock and to Hickory/Charlotte. The house is well built with hardwood floors in the main part of the house and the master bedroom. Everything is on one level including the two car garage. The master has a door to the front porch for early morning coffee and a weather check. The open kitchen, dinning, living area is comfortable for retired living and/or for entertainment. The quality is in the materials, workmanship and appliances. Please come see this home. It is a great home in a great neighborhood waiting for you to enjoy.
Location
State NC
County Caldwell
Interior
Interior Features Cable Available, Tray Ceiling, Walk-In Closet(s)
Heating Heat Pump, Heat Pump
Flooring Laminate, Tile, Wood
Fireplaces Type Gas Log, Living Room
Fireplace true
Appliance Ceiling Fan(s)
Exterior
Exterior Feature Underground Power Lines, Wired Internet Available
Community Features None
Waterfront Description None
Roof Type Shingle
Parking Type Attached Garage, Garage - 2 Car
Building
Lot Description Cleared, Long Range View, Paved, Sloped
Building Description Brick Partial, Stone, One Story
Foundation Slab
Sewer Public Sewer
Water Public
Architectural Style Ranch
Structure Type Brick Partial, Stone
New Construction false
Schools
Elementary Schools Lower Creek
Middle Schools William Lenoir
High Schools Hibriten
Others
HOA Name Hunt Broyhill
Restrictions Modular Not Allowed
Acceptable Financing Conventional
Listing Terms Conventional
Special Listing Condition Estate
Read Less
Want to know what your home might be worth? Contact us for a FREE valuation!
Our team is ready to help you sell your home for the highest possible price ASAP
© 2024 Listings courtesy of Canopy MLS as distributed by MLS GRID. All Rights Reserved.
Bought with Sharon Schmidt • Coldwell Banker Boyd & Hassell






