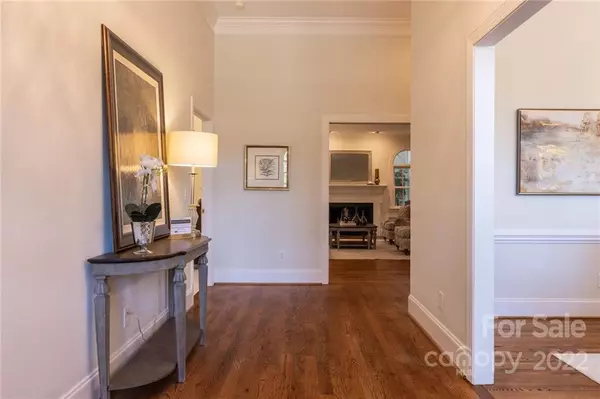$700,000
$749,900
6.7%For more information regarding the value of a property, please contact us for a free consultation.
1405 Stone Gate DR Shelby, NC 28150
5 Beds
4 Baths
4,988 SqFt
Key Details
Sold Price $700,000
Property Type Single Family Home
Sub Type Single Family Residence
Listing Status Sold
Purchase Type For Sale
Square Footage 4,988 sqft
Price per Sqft $140
Subdivision Stone Gate
MLS Listing ID 3859562
Sold Date 07/29/22
Style Traditional
Bedrooms 5
Full Baths 4
Construction Status Completed
HOA Fees $41/ann
HOA Y/N 1
Abv Grd Liv Area 4,988
Year Built 2003
Lot Size 1.112 Acres
Acres 1.112
Lot Dimensions 24x131x181x261x173x128
Property Description
Newly remodeled! Freshly painted with new hardwood flooring throughout, and new carpet in the bedrooms. Brand new stainless steel appliances for the kitchen. There is nothing to compare to this elegant, custom-built brick home in a prestigious gated community. 5 bedrooms, 4 baths, formal dining room, living room, keeping room, game (card) room, and sunroom. 11' ceilings in foyer & dining room. Unusually large kitchen with island.
Breakfast room with all the amenities. Plenty of cabinets & closets. Huge primary bedroom comes with 2 bathroom suites. Second floor has a finished storage room, 2 bedrooms and a bonus room. 9' ceilings on first floor, 8' ceilings on second floor. Alarm system and irrigation system included. Beautifully landscaped and private yard-1.1 acres,. Patio area is in back yard.
Location
State NC
County Cleveland
Zoning Res
Rooms
Main Level Bedrooms 3
Interior
Heating Central, Forced Air, Natural Gas
Flooring Carpet, Vinyl, Wood
Fireplaces Type Gas Log, Living Room
Fireplace true
Appliance Convection Oven, Dishwasher, Double Oven, Freezer, Gas Cooktop, Gas Oven, Gas Range, Gas Water Heater, Microwave, Oven, Refrigerator, Wine Refrigerator
Exterior
Exterior Feature In-Ground Irrigation
Garage Spaces 2.0
Fence Fenced
Parking Type Driveway, Attached Garage, Garage Faces Side
Garage true
Building
Foundation Slab
Sewer Public Sewer
Water City, Public
Architectural Style Traditional
Level or Stories Two
Structure Type Brick Full
New Construction false
Construction Status Completed
Schools
Elementary Schools Unspecified
Middle Schools Shelby
High Schools Shelby
Others
Acceptable Financing Cash, Conventional
Listing Terms Cash, Conventional
Special Listing Condition Estate
Read Less
Want to know what your home might be worth? Contact us for a FREE valuation!
Our team is ready to help you sell your home for the highest possible price ASAP
© 2024 Listings courtesy of Canopy MLS as distributed by MLS GRID. All Rights Reserved.
Bought with Barbara McLarty • Allen Tate Shelby






