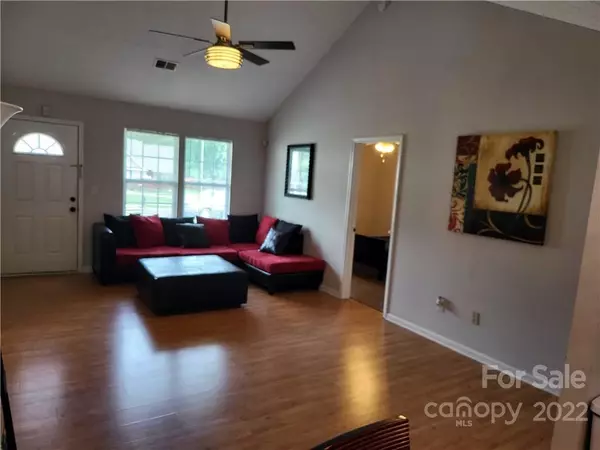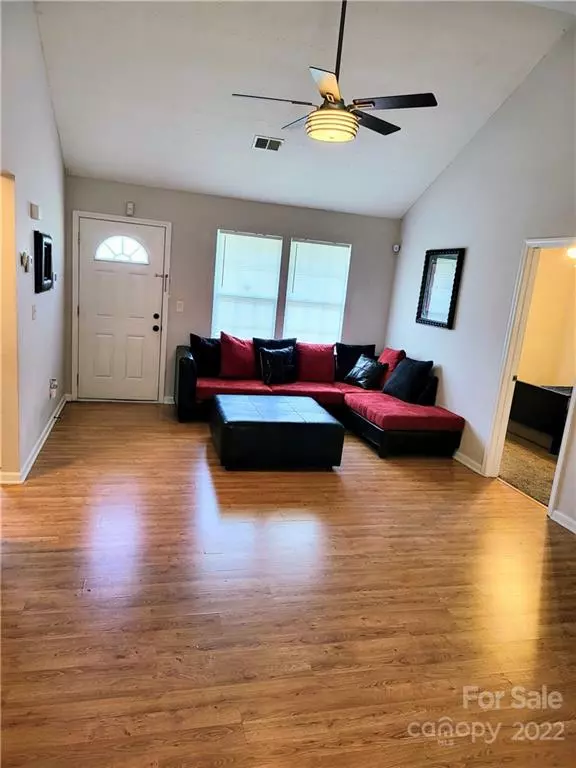$185,000
$199,000
7.0%For more information regarding the value of a property, please contact us for a free consultation.
4219 Parkdale DR Charlotte, NC 28208
3 Beds
2 Baths
1,095 SqFt
Key Details
Sold Price $185,000
Property Type Single Family Home
Sub Type Single Family Residence
Listing Status Sold
Purchase Type For Sale
Square Footage 1,095 sqft
Price per Sqft $168
Subdivision Thriftwood
MLS Listing ID 3884221
Sold Date 08/26/22
Bedrooms 3
Full Baths 2
Abv Grd Liv Area 1,095
Year Built 2004
Lot Size 5,662 Sqft
Acres 0.13
Property Description
Showings can be scheduled Fri 8/12 from 8:30am-2:30pm. Great investment opportunity with an awesome income potential, in a growing area. Current leased at $900 per month-expires July 31, 2023. Seller is willing to contribute up to $5000 to bring rent up to $1400 for 10 of the remaining months (w/ACCEPTABLE OFFER). Property located close to uptown, dining, shopping, entertainment, highways, airport, and parks. Home has an open concept with a split bedroom floor plan. Features a large family room with vaulted ceilings, primary bedroom is spacious with ensuite bathroom and walk-in closet. Do Not Disturb Tenant "DO NOT WALK THE PROPERTY" Please submit all offers with proof of funds and signed property disclosures.
Location
State NC
County Mecklenburg
Zoning R6
Rooms
Main Level Bedrooms 3
Interior
Interior Features Cable Prewire, Open Floorplan, Split Bedroom, Vaulted Ceiling(s), Walk-In Closet(s)
Heating Central, Forced Air, Natural Gas
Cooling Ceiling Fan(s)
Flooring Carpet, Tile
Fireplace false
Appliance Dishwasher, Electric Water Heater
Exterior
Parking Type Driveway
Building
Lot Description Cul-De-Sac
Foundation Slab
Sewer Public Sewer
Water City
Level or Stories One
Structure Type Stone, Vinyl
New Construction false
Schools
Elementary Schools Unspecified
Middle Schools Unspecified
High Schools Unspecified
Others
Acceptable Financing Cash, Conventional
Listing Terms Cash, Conventional
Special Listing Condition None
Read Less
Want to know what your home might be worth? Contact us for a FREE valuation!
Our team is ready to help you sell your home for the highest possible price ASAP
© 2024 Listings courtesy of Canopy MLS as distributed by MLS GRID. All Rights Reserved.
Bought with Helen Honeycutt • RE/MAX Executive






