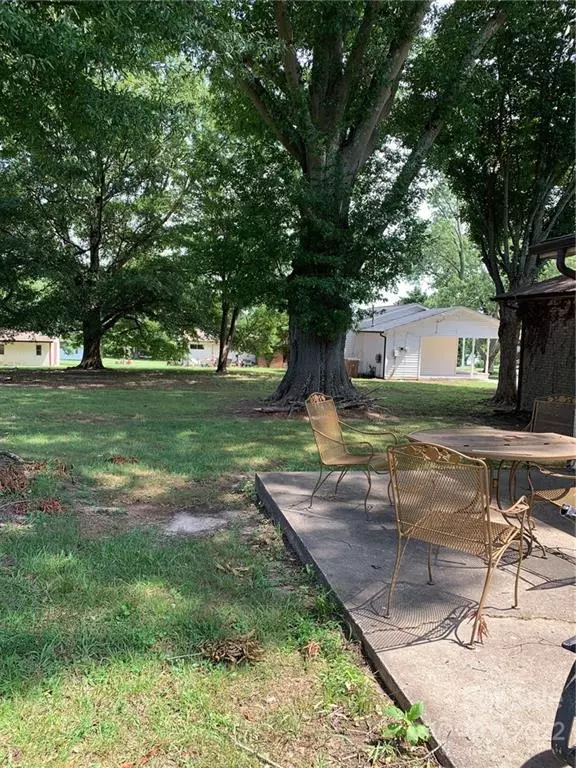$183,000
$189,900
3.6%For more information regarding the value of a property, please contact us for a free consultation.
1311 Crestview DR Shelby, NC 28150
3 Beds
2 Baths
1,449 SqFt
Key Details
Sold Price $183,000
Property Type Single Family Home
Sub Type Single Family Residence
Listing Status Sold
Purchase Type For Sale
Square Footage 1,449 sqft
Price per Sqft $126
Subdivision Fairway Heights
MLS Listing ID 3886119
Sold Date 10/13/22
Style Ranch
Bedrooms 3
Full Baths 2
Abv Grd Liv Area 1,449
Year Built 1961
Lot Size 0.417 Acres
Acres 0.417
Lot Dimensions 100 x 180
Property Description
Huge living room with gas logs and wood burning fireplace (2).built in bookcase , wall of closets Kitchen with breakfast bar and dining area. 2 full baths one in hallway has walk-in tub some carpet, some laminate (wood floors under in two of the bedrooms ) large back yard with covered patio. Large barn like building with attic large trees for a shady backyard. Close to restaurants, shopping and hospitals. Arch. Roof is 10 years old , pull down stairs in house All appliances convey
Location
State NC
County Cleveland
Zoning R20
Rooms
Main Level Bedrooms 3
Interior
Heating Heat Pump
Cooling Ceiling Fan(s), Heat Pump
Flooring Laminate, Vinyl
Fireplaces Type Family Room, Gas Log, Gas Vented, Wood Burning
Fireplace true
Appliance Dishwasher, Dryer, Electric Cooktop, Electric Range, Electric Water Heater, Refrigerator, Washer
Exterior
Utilities Available Propane
Roof Type Shingle
Parking Type Driveway, Parking Space(s)
Building
Lot Description Level
Foundation None
Sewer Public Sewer
Water County Water
Architectural Style Ranch
Level or Stories One
Structure Type Brick Full
New Construction false
Schools
Elementary Schools Jefferson
Middle Schools Shelby
High Schools Shelby
Others
Restrictions No Restrictions
Acceptable Financing Cash, Conventional, FHA, USDA Loan, VA Loan
Listing Terms Cash, Conventional, FHA, USDA Loan, VA Loan
Special Listing Condition None
Read Less
Want to know what your home might be worth? Contact us for a FREE valuation!
Our team is ready to help you sell your home for the highest possible price ASAP
© 2024 Listings courtesy of Canopy MLS as distributed by MLS GRID. All Rights Reserved.
Bought with Taylor Izokovic • Keller Williams Unified






