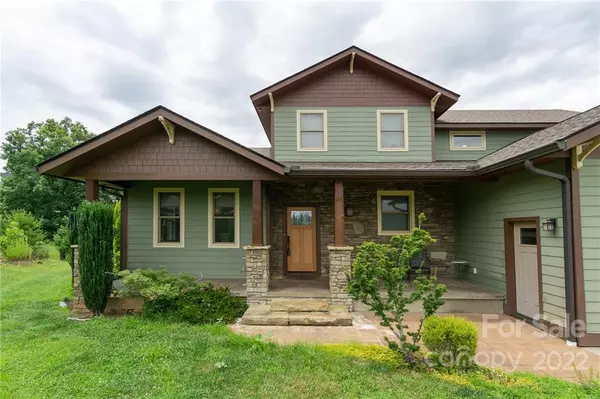$625,000
$675,000
7.4%For more information regarding the value of a property, please contact us for a free consultation.
10 Clover Mountain LN #11 Weaverville, NC 28787
3 Beds
4 Baths
2,932 SqFt
Key Details
Sold Price $625,000
Property Type Single Family Home
Sub Type Single Family Residence
Listing Status Sold
Purchase Type For Sale
Square Footage 2,932 sqft
Price per Sqft $213
Subdivision Amber Knolls
MLS Listing ID 3878263
Sold Date 12/20/22
Style Traditional
Bedrooms 3
Full Baths 2
Half Baths 2
Construction Status Completed
HOA Fees $35/ann
HOA Y/N 1
Abv Grd Liv Area 2,932
Year Built 2015
Lot Size 0.640 Acres
Acres 0.64
Property Description
Curb appeal and mountain views! Extraordinary detail in this well-maintained home. Detail begins with medallion inlay entry within solid white oak floors, Celtic knot inlay and wainscoting in the dining room. Textured walls throughout main level. The well-equipped kitchen offers a double oven. 9' ceilings on main floor. Living room with built-in speaker system and propane vent-less fireplace. Drop zone/mudroom off garage, laundry with folding table and sink, and office on main floor. Primary suite on main with 2 walk-in closets featuring custom built-ins and luxury bath with soaker tub, walk-in tile shower. Extra-wide stairs to 2 bedrooms, full bath, vaulted-ceiling bonus room, and reading nook with views and Amish built-in bookcases. Plenty of storage with multiple attics, carpeted walk-in space, conditioned crawlspace, and full unfinished basement with easy conversion to living. Enjoy the sunset off the covered deck that opens to a grilling station. Join this friendly neighborhood!
Location
State NC
County Buncombe
Zoning Res
Rooms
Basement Basement, Basement Shop
Main Level Bedrooms 1
Interior
Interior Features Attic Stairs Pulldown, Attic Walk In, Breakfast Bar, Built-in Features, Cathedral Ceiling(s), Kitchen Island, Walk-In Closet(s)
Heating Central, Heat Pump
Cooling Heat Pump
Flooring Wood
Fireplaces Type Gas Log, Gas Unvented
Appliance Disposal, Double Oven, Electric Oven, Electric Water Heater, Exhaust Fan, Exhaust Hood, Gas Range, Plumbed For Ice Maker, Refrigerator
Exterior
Garage Spaces 2.0
Utilities Available Cable Available, Propane, Wired Internet Available
View Long Range, Mountain(s)
Roof Type Shingle
Parking Type Garage, Parking Space(s)
Garage true
Building
Lot Description Hilly, Sloped, Views
Foundation Slab
Sewer Septic Installed
Water Well
Architectural Style Traditional
Level or Stories Two
Structure Type Fiber Cement, Stone Veneer
New Construction false
Construction Status Completed
Schools
Elementary Schools North Buncombe/N. Windy Ridge
Middle Schools North Buncombe
High Schools North Buncombe
Others
HOA Name Amber Knolls HOA
Restrictions Architectural Review,Livestock Restriction
Special Listing Condition None
Read Less
Want to know what your home might be worth? Contact us for a FREE valuation!
Our team is ready to help you sell your home for the highest possible price ASAP
© 2024 Listings courtesy of Canopy MLS as distributed by MLS GRID. All Rights Reserved.
Bought with Dwight Mills • RE/MAX RESULTS






