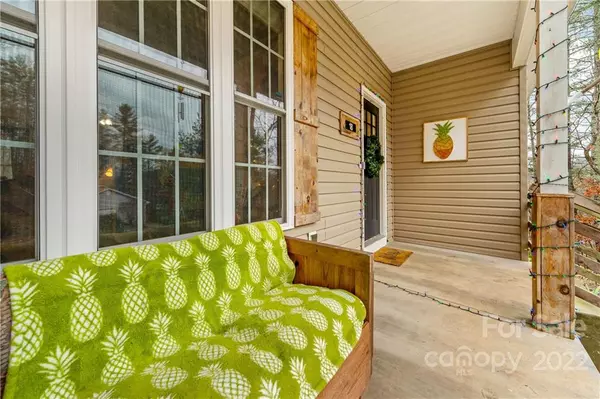$390,000
$389,000
0.3%For more information regarding the value of a property, please contact us for a free consultation.
18 Westview DR Marion, NC 28752
3 Beds
2 Baths
1,864 SqFt
Key Details
Sold Price $390,000
Property Type Single Family Home
Sub Type Single Family Residence
Listing Status Sold
Purchase Type For Sale
Square Footage 1,864 sqft
Price per Sqft $209
Subdivision Westview
MLS Listing ID 3927407
Sold Date 02/23/23
Bedrooms 3
Full Baths 2
Abv Grd Liv Area 1,864
Year Built 2014
Lot Size 0.960 Acres
Acres 0.96
Property Description
COME HOME FOR THE HOLIDAYS!!! UPDATED AND MOVE-IN READY, this impeccably-maintained home sits on a quiet 0.96 acre, less than 2 miles from town and I-40 to Asheville/Hickory. Enjoy one-level living with an open floorplan, which includes a primary suite (w/walk-in closet, bath, & electric fireplace), 2 additional bedrooms convenient to another full bath, a formal dining room, walk-in pantry, laundry/mud room w/closet, and a large eat-in kitchen w/granite countertops. Much attention was given to the woodwork and built-ins throughout the home. Relax in the ambience of the living room's electric fireplace & surround sound, or head outside to enjoy the level, fenced-in backyard w/firepit and concrete entertaining area...all surrounded by wooded privacy. There is an oversized 2-car garage w/lots of shelving and plenty of attic storage space. NO HOA/HOA DUES. This home checks all the boxes! Don't wait...Schedule your showing today!!
Location
State NC
County Mcdowell
Zoning None
Rooms
Main Level Bedrooms 3
Interior
Interior Features Attic Stairs Pulldown, Breakfast Bar, Built-in Features, Open Floorplan, Pantry, Walk-In Closet(s), Walk-In Pantry
Heating Heat Pump
Cooling Ceiling Fan(s), Heat Pump
Flooring Carpet, Tile, Wood
Fireplaces Type Fire Pit, Living Room, Primary Bedroom, Other - See Remarks
Fireplace true
Appliance Dishwasher, Electric Range, Electric Water Heater, Exhaust Hood, Microwave, Refrigerator
Exterior
Exterior Feature Fire Pit
Garage Spaces 2.0
Fence Fenced
Roof Type Shingle
Parking Type Driveway, Attached Garage
Garage true
Building
Lot Description Corner Lot, Level, Paved, Sloped, Wooded
Foundation Crawl Space, Other - See Remarks
Sewer Septic Installed
Water Well
Level or Stories One
Structure Type Stone, Vinyl
New Construction false
Schools
Elementary Schools West Marion
Middle Schools West Mcdowell
High Schools Mcdowell
Others
Senior Community false
Restrictions Other - See Remarks,Subdivision
Acceptable Financing Cash, Conventional, FHA, USDA Loan, VA Loan
Listing Terms Cash, Conventional, FHA, USDA Loan, VA Loan
Special Listing Condition None
Read Less
Want to know what your home might be worth? Contact us for a FREE valuation!
Our team is ready to help you sell your home for the highest possible price ASAP
© 2024 Listings courtesy of Canopy MLS as distributed by MLS GRID. All Rights Reserved.
Bought with Randy Shelton • Mountain Lake Realty






