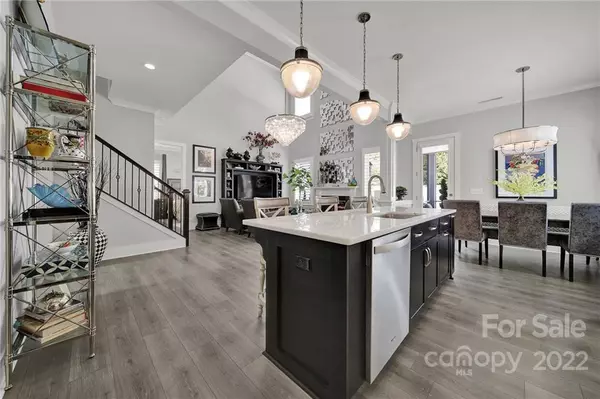$1,060,000
$1,100,000
3.6%For more information regarding the value of a property, please contact us for a free consultation.
1341 Downs AVE Charlotte, NC 28205
5 Beds
4 Baths
3,231 SqFt
Key Details
Sold Price $1,060,000
Property Type Single Family Home
Sub Type Single Family Residence
Listing Status Sold
Purchase Type For Sale
Square Footage 3,231 sqft
Price per Sqft $328
Subdivision Davis Park
MLS Listing ID 3921352
Sold Date 03/10/23
Style Transitional
Bedrooms 5
Full Baths 3
Half Baths 1
Abv Grd Liv Area 3,231
Year Built 2019
Lot Size 6,969 Sqft
Acres 0.16
Property Description
Don't miss this absolute STUNNER in coveted Midwood! This immaculate home boasts tons of upgrades including a gourmet kitchen with oversized cabinets, 5 burner gas cooktop, stainless steel whirlpool appliances, gorgeous light fixtures throughout, including a crystal chandelier and 4 inch custom plantation shutters. The main level primary suite has a custom closet and overlooks the backyard oasis. This home is an entertainer's dream complete with screened in porch and a salt water pool and spa with waterfall feature. The super low maintenance yard includes, high end turf, a completely hardscaped backyard and french drains so that you can spend your time lounging by the pool instead of doing yard work. Other features include, 2 car garage, tons of storage, tankless water heater, custom pantry shelving, gas fireplace and keyless entry. Welcome home to 1341 Downs Ave.
Location
State NC
County Mecklenburg
Zoning R5
Rooms
Main Level Bedrooms 1
Interior
Interior Features Kitchen Island, Open Floorplan, Walk-In Closet(s)
Cooling Central Air
Flooring Carpet, Laminate, Hardwood, Tile, Wood
Fireplaces Type Great Room
Fireplace true
Appliance Dishwasher, Electric Water Heater, Gas Cooktop, Plumbed For Ice Maker, Wall Oven
Exterior
Exterior Feature Hot Tub, In Ground Pool
Garage Spaces 2.0
Fence Fenced
Roof Type Shingle
Parking Type Attached Garage
Garage true
Building
Foundation Slab
Sewer Public Sewer
Water City
Architectural Style Transitional
Level or Stories Two
Structure Type Hardboard Siding, Stone
New Construction false
Schools
Elementary Schools Unspecified
Middle Schools Unspecified
High Schools Unspecified
Others
Senior Community false
Acceptable Financing Cash, Conventional
Listing Terms Cash, Conventional
Special Listing Condition None
Read Less
Want to know what your home might be worth? Contact us for a FREE valuation!
Our team is ready to help you sell your home for the highest possible price ASAP
© 2024 Listings courtesy of Canopy MLS as distributed by MLS GRID. All Rights Reserved.
Bought with Stephen Scott • Helen Adams Realty






