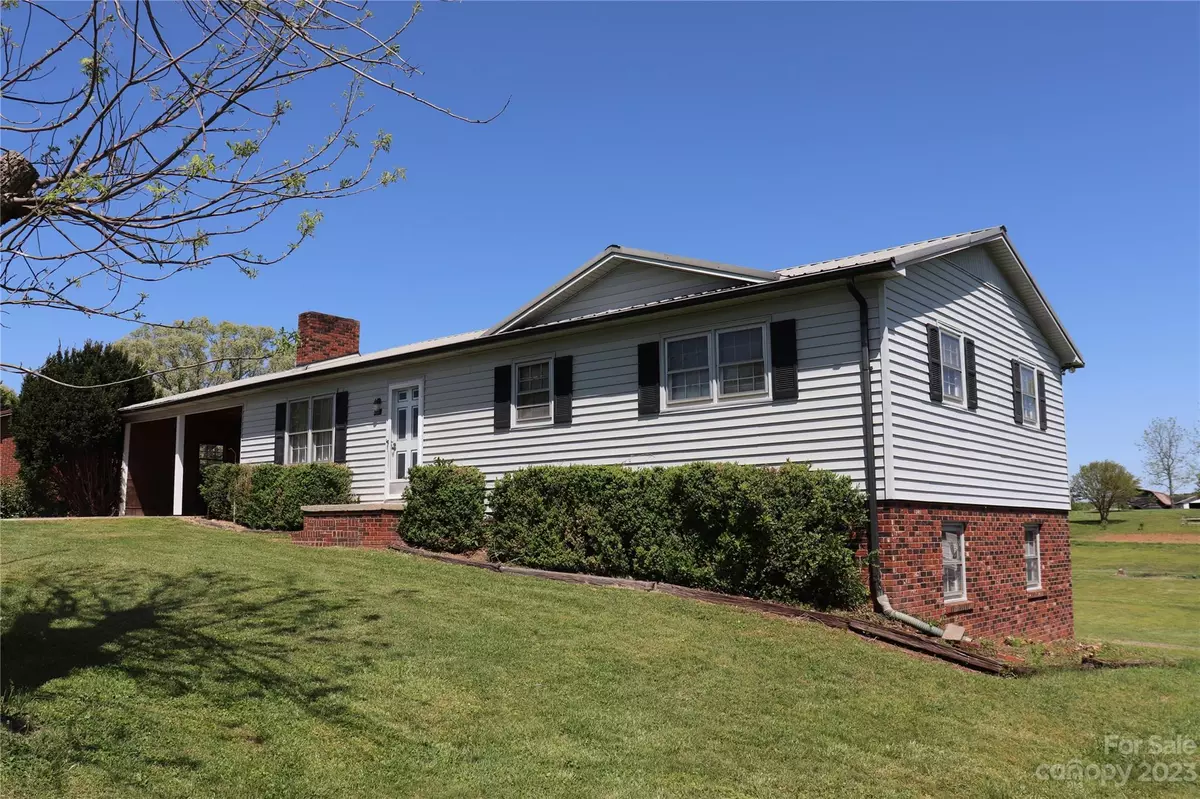$230,000
$234,900
2.1%For more information regarding the value of a property, please contact us for a free consultation.
4569 Horseshoe Bend RD Hudson, NC 28638
3 Beds
2 Baths
1,206 SqFt
Key Details
Sold Price $230,000
Property Type Single Family Home
Sub Type Single Family Residence
Listing Status Sold
Purchase Type For Sale
Square Footage 1,206 sqft
Price per Sqft $190
Subdivision Blueberry Hill
MLS Listing ID 4018207
Sold Date 05/19/23
Style Ranch
Bedrooms 3
Full Baths 2
Abv Grd Liv Area 1,206
Year Built 1979
Lot Size 0.720 Acres
Acres 0.72
Lot Dimensions 107x292x107x289
Property Description
Vinyl and brick home with a metal roof, 3 bedrooms, 2 full baths, full unfinished basement and a spacious back yard. This homeplace has been loved by the same family since 1979. The home features a living room with fireplace, kitchen with electric range and built-in microwave, dining area, primary bedroom with a full bath, and two additional bedrooms that share a hall bath. Attached double carport. Walk out basement with a single garage door. Also in the basement are the washer and dryer hook ups, a toilet and a sink. The basement also has a wood burning stove. (The chimney has been capped). Selling As Is.
Location
State NC
County Caldwell
Zoning R-20
Rooms
Basement Basement Garage Door, Exterior Entry, Full, Interior Entry, Unfinished, Walk-Out Access
Main Level Bedrooms 3
Interior
Heating Electric, Heat Pump
Cooling Electric, Heat Pump
Flooring Laminate, Linoleum
Fireplaces Type Living Room
Fireplace true
Appliance Electric Range, Microwave
Exterior
Utilities Available Electricity Connected
Roof Type Metal
Parking Type Attached Carport, Driveway
Garage false
Building
Lot Description Cleared, Level
Foundation Basement
Sewer Septic Installed
Water Public
Architectural Style Ranch
Level or Stories One
Structure Type Brick Partial, Vinyl
New Construction false
Schools
Elementary Schools Baton
Middle Schools Hudson
High Schools South Caldwell
Others
Senior Community false
Restrictions Other - See Remarks
Special Listing Condition None
Read Less
Want to know what your home might be worth? Contact us for a FREE valuation!
Our team is ready to help you sell your home for the highest possible price ASAP
© 2024 Listings courtesy of Canopy MLS as distributed by MLS GRID. All Rights Reserved.
Bought with Steven Mora • Realty Executives of Hickory






