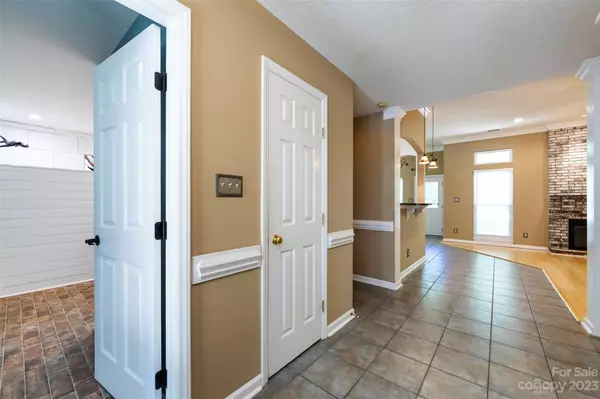$475,000
$475,000
For more information regarding the value of a property, please contact us for a free consultation.
14629 Buckton LN Matthews, NC 28105
4 Beds
3 Baths
2,456 SqFt
Key Details
Sold Price $475,000
Property Type Single Family Home
Sub Type Single Family Residence
Listing Status Sold
Purchase Type For Sale
Square Footage 2,456 sqft
Price per Sqft $193
Subdivision Oakcroft
MLS Listing ID 4017699
Sold Date 05/23/23
Bedrooms 4
Full Baths 3
Abv Grd Liv Area 2,456
Year Built 1992
Lot Size 0.680 Acres
Acres 0.68
Property Description
Welcome home! This stylish 4 bedroom plus spacious bonus room, 3 full bath, 2 car garage, ranch home sits on over half an acre on a wooded cul-de-sac. Upon entry you're welcomed by the tile floors with the first primary suite to the left, then proceed to the kitchen with breakfast area, living room with fireplace, and formal dining area - great for entertaining! Kitchen features granite countertops, mostly stainless steel appliances, tile floors and lots of storage. The first primary suite has a newly renovated bathroom with dual sinks and oversized, tile shower. One of the additional bedrooms also has a large ensuite bathroom with soaking tub, for a secondary primary suite. The bonus room has its own exterior entrance, making it ideal for a roommate scenario, potential Airbnb, or even second living quarters if you add a kitchenette. The backyard oasis is fully fenced, includes fire pit with circular paved sitting area, shed and hot tub. All appliances and hot tub are included. No HOA!
Location
State NC
County Mecklenburg
Zoning R15
Rooms
Main Level Bedrooms 4
Interior
Heating Central
Cooling Central Air
Flooring Carpet, Laminate, Tile
Fireplaces Type Living Room
Fireplace true
Appliance Dishwasher, Disposal, Dryer, Microwave, Refrigerator, Washer
Exterior
Garage Spaces 2.0
Fence Back Yard, Fenced
Roof Type Shingle
Parking Type Attached Garage
Garage true
Building
Foundation Slab
Sewer Public Sewer
Water City
Level or Stories One
Structure Type Brick Partial, Vinyl
New Construction false
Schools
Elementary Schools Bain
Middle Schools Mint Hill
High Schools David W Butler
Others
Senior Community false
Special Listing Condition None
Read Less
Want to know what your home might be worth? Contact us for a FREE valuation!
Our team is ready to help you sell your home for the highest possible price ASAP
© 2024 Listings courtesy of Canopy MLS as distributed by MLS GRID. All Rights Reserved.
Bought with Claudia Sunsin Palacios • EXP Realty LLC Mooresville






