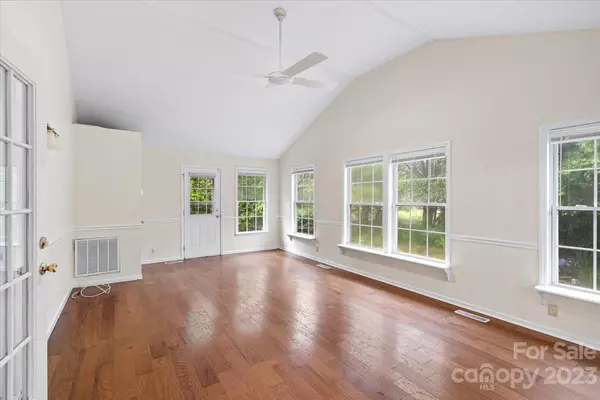$440,000
$450,000
2.2%For more information regarding the value of a property, please contact us for a free consultation.
4444 Ivywood DR Rock Hill, SC 29732
3 Beds
3 Baths
2,737 SqFt
Key Details
Sold Price $440,000
Property Type Single Family Home
Sub Type Single Family Residence
Listing Status Sold
Purchase Type For Sale
Square Footage 2,737 sqft
Price per Sqft $160
Subdivision Ivy Woods
MLS Listing ID 4018702
Sold Date 05/25/23
Bedrooms 3
Full Baths 2
Half Baths 1
Abv Grd Liv Area 2,737
Year Built 1979
Lot Size 1.840 Acres
Acres 1.84
Property Description
Welcome to Ivy Woods Acres! This home offers lots of space situated on about 2 ac of endless opportunities. When you walk into the home you will stumble upon the family room that leads to your open kitchen. The kitchen has a breakfast bar that is great for breakfast. The sunroom is perfect for a game night or to host a family dinner. Downstairs you will also have an additional room that is perfect for a "Man Cave" with additional storage. The laundry is huge. The Owners Ensuite is located on the first floor as well. It's spacious enough for a King Size bed and plenty of room for additional dressers for storage. Upstairs you will find 2 additional spacious secondary bedrooms. Make this your home just in time to host an amazing BBQ in your huge backyard. The backyard features 2 storage units, & massive enough for you to be creative! This home is being SOLD-AS & priced to do so. 2 of the HVACs will be replaced once weather permits. Bring your offer TODAY!
Location
State SC
County York
Zoning RC-I
Rooms
Main Level Bedrooms 1
Interior
Heating Electric
Cooling Central Air, Electric
Fireplaces Type Family Room
Fireplace true
Appliance Dishwasher, Electric Cooktop, Electric Oven
Exterior
Exterior Feature Storage
Parking Type Driveway
Garage false
Building
Lot Description Cleared, Private, Wooded
Foundation Crawl Space
Sewer Septic Installed
Water Well
Level or Stories One and One Half
Structure Type Vinyl
New Construction false
Schools
Elementary Schools Unspecified
Middle Schools Unspecified
High Schools Unspecified
Others
Senior Community false
Acceptable Financing Cash, Conventional, FHA, VA Loan
Listing Terms Cash, Conventional, FHA, VA Loan
Special Listing Condition None
Read Less
Want to know what your home might be worth? Contact us for a FREE valuation!
Our team is ready to help you sell your home for the highest possible price ASAP
© 2024 Listings courtesy of Canopy MLS as distributed by MLS GRID. All Rights Reserved.
Bought with Erin Sumner • Allen Tate Steele Creek






