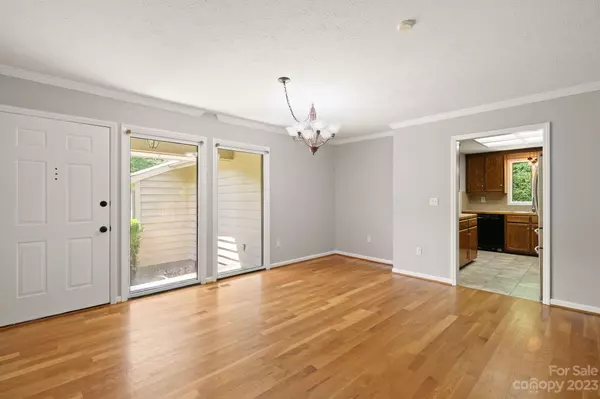$300,000
$279,900
7.2%For more information regarding the value of a property, please contact us for a free consultation.
1482 Indian Hills DR Lenoir, NC 28645
3 Beds
2 Baths
1,430 SqFt
Key Details
Sold Price $300,000
Property Type Single Family Home
Sub Type Single Family Residence
Listing Status Sold
Purchase Type For Sale
Square Footage 1,430 sqft
Price per Sqft $209
Subdivision Indian Hills
MLS Listing ID 4029090
Sold Date 06/07/23
Style Contemporary
Bedrooms 3
Full Baths 2
Abv Grd Liv Area 1,430
Year Built 1987
Lot Size 0.550 Acres
Acres 0.55
Property Sub-Type Single Family Residence
Property Description
Welcome to your new home! This well-maintained 3 bed, 2 bath home has ample space for your family to grow. As you enter the home, you'll be greeted by a bright and airy floor plan with freshly painted walls throughout. The primary bedroom is located on the main and includes a well-appointed ensuite. The home boasts a large family room and bonus room downstairs, which can be added as heated living area with the addition of a finished ceiling. And with a two-car garage and additional storage space throughout the house, you'll never have to worry about clutter. With a spacious lot of over 1/2 acre, it is perfect for entertaining guests or relaxing with loved ones. Located in a quiet and friendly neighborhood, this home is just minutes away from schools, restaurants, and shopping in Lenoir. With a quick trip up the mountain, you can enjoy all the high country has to offer in the picturesque towns of Blowing Rock and Boone. Schedule your showing today and let us welcome you home.
Location
State NC
County Caldwell
Zoning None
Rooms
Basement Basement Garage Door, Basement Shop, Exterior Entry, Partially Finished, Storage Space
Main Level Bedrooms 3
Interior
Interior Features Cable Prewire
Heating Heat Pump
Cooling Heat Pump
Flooring Carpet, Wood
Fireplaces Type Gas Log, Living Room, Propane
Fireplace true
Appliance Convection Oven, Dishwasher, Disposal, Electric Oven, Electric Range, Refrigerator
Laundry Electric Dryer Hookup, Utility Room
Exterior
Garage Spaces 2.0
Utilities Available Cable Available, Propane, Underground Power Lines
Roof Type Composition
Street Surface Concrete,Paved
Porch Deck, Front Porch
Garage true
Building
Lot Description Cleared, Paved, Sloped, Wooded
Foundation Basement, Slab
Sewer Septic Installed
Water City
Architectural Style Contemporary
Level or Stories One
Structure Type Wood
New Construction false
Schools
Elementary Schools Valmead
Middle Schools William Lenoir
High Schools Hibriten
Others
Senior Community false
Restrictions No Representation
Acceptable Financing Cash, Conventional, FHA, USDA Loan, VA Loan
Listing Terms Cash, Conventional, FHA, USDA Loan, VA Loan
Special Listing Condition None
Read Less
Want to know what your home might be worth? Contact us for a FREE valuation!
Our team is ready to help you sell your home for the highest possible price ASAP
© 2025 Listings courtesy of Canopy MLS as distributed by MLS GRID. All Rights Reserved.
Bought with C.J. Short • Keller Williams Professionals






