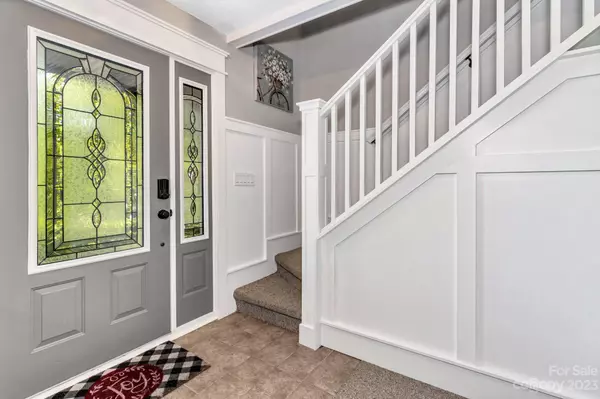$570,000
$560,000
1.8%For more information regarding the value of a property, please contact us for a free consultation.
144 Beechwood CIR Laurel Park, NC 28739
3 Beds
2 Baths
1,960 SqFt
Key Details
Sold Price $570,000
Property Type Single Family Home
Sub Type Single Family Residence
Listing Status Sold
Purchase Type For Sale
Square Footage 1,960 sqft
Price per Sqft $290
Subdivision Fleetwood Estates
MLS Listing ID 4008206
Sold Date 06/22/23
Bedrooms 3
Full Baths 2
Abv Grd Liv Area 1,252
Year Built 1980
Lot Size 0.480 Acres
Acres 0.48
Property Description
This stunning property is located in the picturesque and sought-after Laurel Park neighborhood of WNC. This beautiful home is nestled on a lush and landscaped lot, offering both privacy and serenity. The interior of the home boasts a spacious and welcoming floor plan, complete with high-end finishes and modern amenities. The main living area features a cozy fireplace (one of two!) perfect for cool nights spent curled up with a good book.
The kitchen is a chef's dream, with stainless steel appliances, granite countertops, and ample cabinet space. The dining area is ideal for entertaining guests or hosting intimate dinners.
The primary bedroom is a tranquil oasis, complete with a walk-in closet. Two additional bedrooms and another full bathroom provide plenty of space for family or guests.
Outside, the property features a large deck, perfect for outdoor dining and entertaining. The expansive yard endless possibilities for gardening or just enjoying its natural beauty.
Location
State NC
County Henderson
Zoning R-30
Rooms
Basement Finished
Main Level Bedrooms 2
Interior
Interior Features Vaulted Ceiling(s)
Heating Baseboard, Central, Propane
Cooling Central Air, Electric
Flooring Carpet, Tile, Vinyl
Fireplaces Type Den, Gas Log, Living Room, Propane
Fireplace true
Appliance Dishwasher, Disposal, Electric Oven, Electric Range, Electric Water Heater, Exhaust Fan, Gas Water Heater, Microwave, Refrigerator
Exterior
Exterior Feature Fire Pit
Garage Spaces 2.0
Fence Back Yard, Fenced
Utilities Available Cable Connected, Phone Connected, Propane, Wired Internet Available
Roof Type Shingle
Parking Type Basement, Driveway, Garage Faces Side
Garage true
Building
Lot Description Level, Private
Foundation Basement
Sewer Septic Installed
Water City
Level or Stories One
Structure Type Stone, Wood
New Construction false
Schools
Elementary Schools Bruce Drysdale
Middle Schools Hendersonville
High Schools Hendersonville
Others
Senior Community false
Acceptable Financing Cash, Conventional
Listing Terms Cash, Conventional
Special Listing Condition None
Read Less
Want to know what your home might be worth? Contact us for a FREE valuation!
Our team is ready to help you sell your home for the highest possible price ASAP
© 2024 Listings courtesy of Canopy MLS as distributed by MLS GRID. All Rights Reserved.
Bought with John Bausone • Coldwell Banker King






