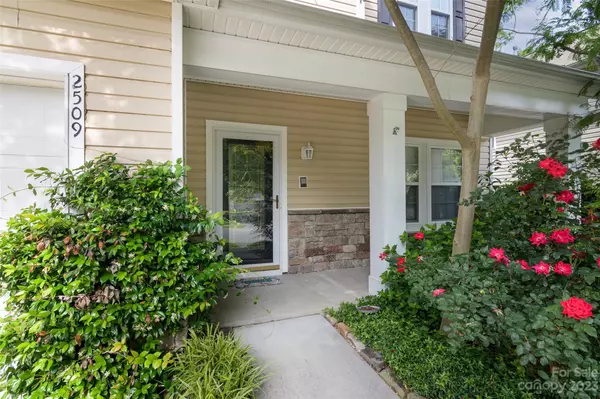$435,000
$435,000
For more information regarding the value of a property, please contact us for a free consultation.
2509 Harwood Hills LN Charlotte, NC 28214
4 Beds
3 Baths
2,939 SqFt
Key Details
Sold Price $435,000
Property Type Single Family Home
Sub Type Single Family Residence
Listing Status Sold
Purchase Type For Sale
Square Footage 2,939 sqft
Price per Sqft $148
Subdivision Harwood Landing
MLS Listing ID 4034679
Sold Date 06/30/23
Style Transitional
Bedrooms 4
Full Baths 2
Half Baths 1
Construction Status Completed
HOA Fees $10
HOA Y/N 1
Abv Grd Liv Area 2,939
Year Built 2004
Lot Size 7,056 Sqft
Acres 0.162
Property Description
This home is open, inviting & flooded w/ natural light! NEW ROOF & whole home painted in 2023! Inviting front porch & gorgeous open layout. Bamboo floors flow throughout most of the home making it a breeze to clean. Double crown molding & high ceilings throughout the 1st floor. Flex space up front would make a great study/den/playroom plus dining area. Family room w/ recessed lights & surround sound speakers opens to the breakfast/kitchen. Kitchen boasts white cabinets, tile backsplash, newer stainless appliance package, center island & roll out shelving on almost all of the lower cabinets...plus a HUGE walk-in pantry. Upstairs you'll find a loft, 3 secondary bedrooms & a full bath plus the primary suite! Primary suite w/ double door entry, tray ceiling, recessed lighting, intercom, custom closet & ensuite bath w/ dual vanities, soaking tub & tiled shower. Rear yard does not disappoint w/ 3 seasons sunroom, patio, storage shed, fenced yard & backing to woods for privacy! Welcome Home!
Location
State NC
County Mecklenburg
Zoning R3
Interior
Interior Features Attic Stairs Pulldown, Breakfast Bar, Kitchen Island, Open Floorplan, Storage, Tray Ceiling(s), Walk-In Closet(s), Walk-In Pantry
Heating Forced Air
Cooling Central Air
Flooring Bamboo, Carpet, Tile, Tile
Fireplace false
Appliance Dishwasher, Electric Oven, Electric Range
Exterior
Garage Spaces 2.0
Fence Back Yard, Fenced, Privacy
Parking Type Attached Garage, Garage Faces Front
Garage true
Building
Lot Description Cleared
Foundation Slab
Builder Name KB Homes
Sewer Public Sewer
Water City
Architectural Style Transitional
Level or Stories Two
Structure Type Stone Veneer, Vinyl
New Construction false
Construction Status Completed
Schools
Elementary Schools River Oaks Academy
Middle Schools Coulwood
High Schools West Mecklenburg
Others
HOA Name AMS
Senior Community false
Acceptable Financing Cash, Conventional, FHA, VA Loan
Listing Terms Cash, Conventional, FHA, VA Loan
Special Listing Condition None
Read Less
Want to know what your home might be worth? Contact us for a FREE valuation!
Our team is ready to help you sell your home for the highest possible price ASAP
© 2024 Listings courtesy of Canopy MLS as distributed by MLS GRID. All Rights Reserved.
Bought with Greg Yates • Keller Williams Connected






